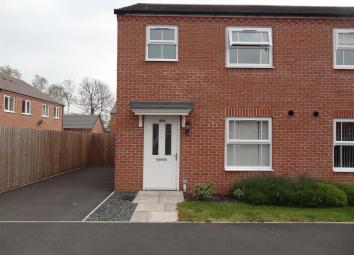Studio to rent in Shrewsbury SY4, 0 Bedroom
Quick Summary
- Property Type:
- Studio
- Status:
- To rent
- Price
- £ 156
- Beds:
- 0
- County
- Shropshire
- Town
- Shrewsbury
- Outcode
- SY4
- Location
- Oakley Meadow, Wem, Shrewsbury SY4
- Marketed By:
- Monks Estate & Letting Agents
- Posted
- 2024-06-02
- SY4 Rating:
- More Info?
- Please contact Monks Estate & Letting Agents on 01743 534816 or Request Details
Property Description
An immaculately presented three bedroom semi-detached family house recently constructed to a high standard of specification by reputable builders Taylor Wimpey. Occupying an enviable cul-de-sac position on this sought after development, internal inspection is essential. Accommodation briefly comprising entrance hall with cloakroom, good sized living room, fitted kitchen with space with breakfast table, master bedrooms with en-suite shower room, two further bedrooms, family bathroom, driveway parking and enclosed rear garden. The property also benefits from gas central heating and double glazing.
Part glazed UPVC door:
Entrance Hallway
Wood effect flooring, understairs storage cupboard, radiator.
Downstairs Wc
With wood effect flooring, fitted with pedestal wash hand basin with tiles splashback and low level WC, radiator
Living Room
With wood effect flooring, radiator, television aerial point, telephone point, French doors with glazed panels to each side leading onto rear garden allowing plentiful natural light to flow through.
Stairs And Landing
Rising to first floor, with carpeted flooring and loft access
Master Bedroom
With carpeted flooring, window to front aspect, radiator television aerial point
En-Suite
With tiled flooring, heated towel rail, shaver point, fitted with low level WC, wash hand basin with walk in shower cubicle with electric shower. Part tiled walls.
Bedroom 2
With carpeted flooring, window to rear, radiator
Family Bathroom
With tiled flooring and partly tiled to walls. Fitted with white suite low level WC, pedestal wash hand basin and panelled bath with thermostatic shower over.
Outside
The property is set in a pleasant cul-de-sac position set back from the road with small lawn to the forefront and driveway parking. To the rear of the property is a good sized fully enclosed garden mainly laid to lawn with patio area. Externally the property benefits from outside tap and power. Pedestrian access from rear to front.
Kitchen Breakfast Room
With wood effect flooring, radiator and window to front. Fitted with high gloss base units with black worksurfaces over continuing to provide splashback, incorporating single drainer sink unit, built in electric oven and ceramic hob over with extractor, integrated dishwasher, washing machine. Space for full height fridge / freezer. Matching range for eye level units.
Rent: £675.00 per calendar month
Deposit: £1012.50
Tenancy Agreement Fee £200.00 inc VAT (£166.67 plus VAT) payable once application has been accepted only.
Term: Assured Shorthold Tenancy for a minimum period of 6 months
Measurements: All measurements are approximate
Services: We are advised that mains water, gas and electric are available
Viewings: Strictly by appointment with the letting agents
Property Location
Marketed by Monks Estate & Letting Agents
Disclaimer Property descriptions and related information displayed on this page are marketing materials provided by Monks Estate & Letting Agents. estateagents365.uk does not warrant or accept any responsibility for the accuracy or completeness of the property descriptions or related information provided here and they do not constitute property particulars. Please contact Monks Estate & Letting Agents for full details and further information.

