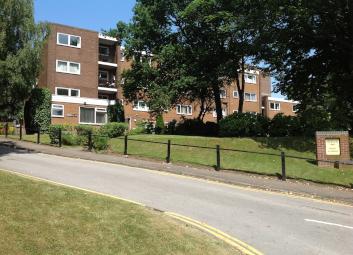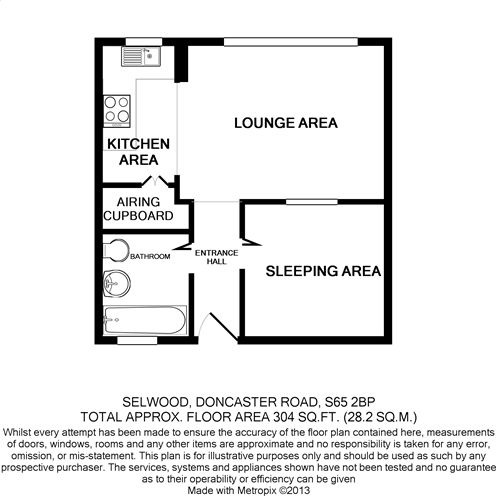Studio to rent in Rotherham S65, 0 Bedroom
Quick Summary
- Property Type:
- Studio
- Status:
- To rent
- Price
- £ 81
- Beds:
- 0
- Baths:
- 1
- Recepts:
- 1
- County
- South Yorkshire
- Town
- Rotherham
- Outcode
- S65
- Location
- Selwood, Doncaster Road, Rotherham S65
- Marketed By:
- Crucible Sales and Lettings
- Posted
- 2024-04-25
- S65 Rating:
- More Info?
- Please contact Crucible Sales and Lettings on 01709 619681 or Request Details
Property Description
Entrance hall Having laminate flooring, doors to the bedroom area and bathroom.
Open plan lounge/ kitchen 9' 6" x 17' 8" (2.9m x 5.38m) Having laminate flooring, two double glazed windows, fitted base and wall units built into roll edged work surfaces, sink and drainer, integrated electric hob with chimney style extractor above and electric oven below. Here there is space for a fridge, freezer, free standing breakfast bar and door to storage area housing the hot water tank and having plumbing and space for an automatic washing machine.
Sleeping area 8' 3" x 8' 7" (2.51m x 2.62m) Having laminate flooring and feature glass panel allowing natural light from the living area.
Bathroom 6' 6" x 5' 4" (1.98m x 1.63m) Having a white three piece suite comprising of a panel enclosed bath with electric shower over, pedestal wash basin and low flush W.C. Here there is a window to the front elevation, tiled floor and part tiled walls.
Situated on a private road with off street parking and communal grounds.
Property Location
Marketed by Crucible Sales and Lettings
Disclaimer Property descriptions and related information displayed on this page are marketing materials provided by Crucible Sales and Lettings. estateagents365.uk does not warrant or accept any responsibility for the accuracy or completeness of the property descriptions or related information provided here and they do not constitute property particulars. Please contact Crucible Sales and Lettings for full details and further information.


