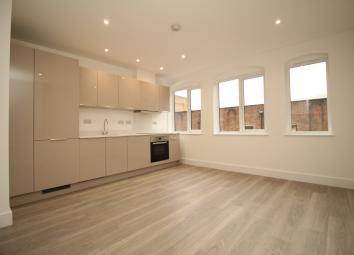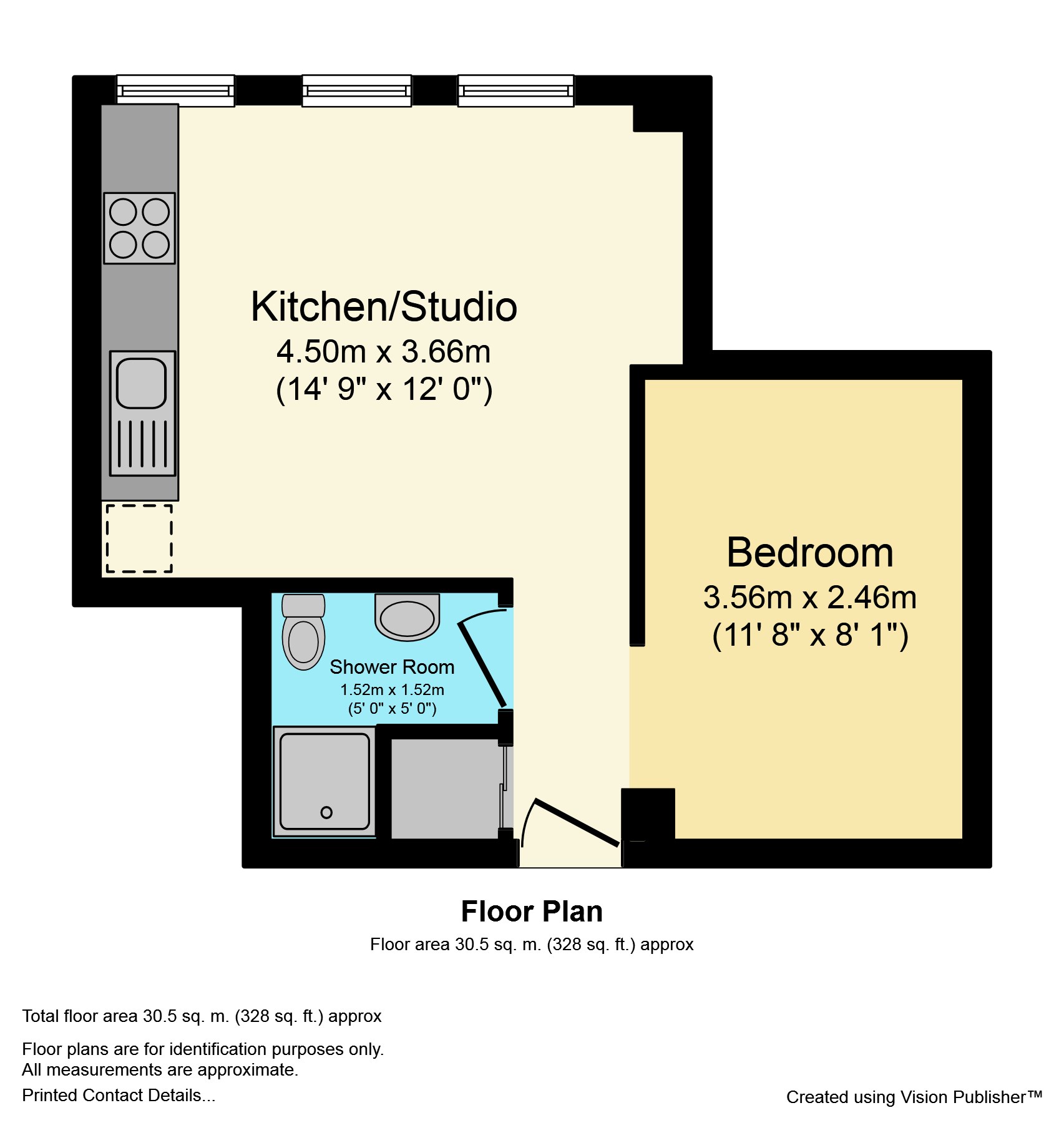Studio to rent in RH12, 0 Bedroom
Quick Summary
- Property Type:
- Studio
- Status:
- To rent
- Price
- £ 196
- Beds:
- 0
- County
- Town
- Outcode
- RH12
- Location
- Holmes Park, North Street, Horsham RH12
- Marketed By:
- Brock Taylor
- Posted
- 2024-05-02
- RH12 Rating:
- More Info?
- Please contact Brock Taylor on 01403 453752 or Request Details
Property Description
Location Holmes Park embodies the true meaning of a central location. A stone's throw away is Horsham town centre, a thriving historic market town with an excellent selection of national and independent retailers including a large John Lewis at Home and Waitrose store. There are twice weekly award winning local markets in the Carfax in the centre of Horsham for you to stock up on local produce, or head to East Street, or 'Eat Street' as it is known locally, where there is a wide choice of restaurants ranging from Pizza Express to the Michelin starred Tristan's. You are spoilt for choice when it comes to activities as there is Pavilions leisure centre with it's gym and swimming pool and Holmes Park is directly opposite Horsham Park, whilst next door is The Capitol, with cinema and theatre. There are some beautiful walks and cycle rides in the immediate countryside. Further afield, the stunning South Downs and coast are within easy reach. For those needing to commute, Horsham Station is a one minute stroll away, with a direct line to Gatwick (17 minutes) and London Victoria (52 minutes) and there is easy access to the M23 leading to the M25.
The property This second floor studio apartment comprises; Kitchen/ Living area with integrated appliances to include fridge/freezer, dishwasher and washer/dryer, and separate bedroom area giving the feel of a one bedroom apartment. Completing the apartment is the modern white suite shower room. The apartment also benefits from having secure video entry phone system and under floor heating throughout.
Outside The property benefits from one allocated parking space.
Entrance
kitchen/living area 14' 9" x 12' 0" (4.5m x 3.66m)
bedroom 11' 8" x 8' 1" (3.56m x 2.46m)
shower room
Property Location
Marketed by Brock Taylor
Disclaimer Property descriptions and related information displayed on this page are marketing materials provided by Brock Taylor. estateagents365.uk does not warrant or accept any responsibility for the accuracy or completeness of the property descriptions or related information provided here and they do not constitute property particulars. Please contact Brock Taylor for full details and further information.


