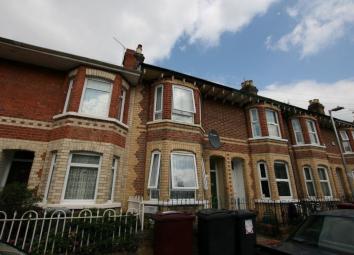Studio to rent in Reading RG2, 1 Bedroom
Quick Summary
- Property Type:
- Studio
- Status:
- To rent
- Price
- £ 133
- Beds:
- 1
- Baths:
- 1
- County
- Berkshire
- Town
- Reading
- Outcode
- RG2
- Location
- Swainstone Road, Ground Floor Flat (Rear), Reading RG2
- Marketed By:
- Jon Rosi Management
- Posted
- 2024-03-31
- RG2 Rating:
- More Info?
- Please contact Jon Rosi Management on 0118 938 0161 or Request Details
Property Description
Entrance hall: Property is approached via communal entrance hall which leads to the studio's private front door.
Living/bedroom (12'2" x 8'8") With side aspect double glazed window, radiator, door to bathroom and opening into kitchen area.
Kitchen area (7'4" x 3'11") With rear aspect double glazed window, single drain stainless steel sing with hot & cold taps, base and eye level units and tiled work surface.
Bathroom (7' x 4'6") with rear aspect double glazed window, low level WC, pedestal wash hand basin, panel enclosed bath and radiator.
Communal garden To the rear of the property is an attractive and well maintained garden.
Floor plan is for illustrative purposes only. Measurements are approximate and not to scale
Property Location
Marketed by Jon Rosi Management
Disclaimer Property descriptions and related information displayed on this page are marketing materials provided by Jon Rosi Management. estateagents365.uk does not warrant or accept any responsibility for the accuracy or completeness of the property descriptions or related information provided here and they do not constitute property particulars. Please contact Jon Rosi Management for full details and further information.


