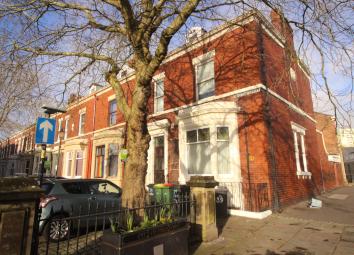Studio to rent in Preston PR1, 0 Bedroom
Quick Summary
- Property Type:
- Studio
- Status:
- To rent
- Price
- £ 115
- Beds:
- 0
- County
- Lancashire
- Town
- Preston
- Outcode
- PR1
- Location
- Bairstow Street, Preston PR1
- Marketed By:
- Oystons - Blackpool
- Posted
- 2024-04-27
- PR1 Rating:
- More Info?
- Please contact Oystons - Blackpool on 01253 520855 or Request Details
Property Description
Open plan bedroom, lounge, kitchen diner 19' 10" x 17' 4" (6.05m x 5.28m) Fitted wall and base units with complementary work surfaces. Breakfast bar. Stainless steel sink unit. Microwave. Washer dryer. Fridge freezer. Split level cooker. UPVC double glazed window.
Bathroom Low flush W.C. Walk in shower. Wash hand basin. Shaver point. Heated towel raill
Property Location
Marketed by Oystons - Blackpool
Disclaimer Property descriptions and related information displayed on this page are marketing materials provided by Oystons - Blackpool. estateagents365.uk does not warrant or accept any responsibility for the accuracy or completeness of the property descriptions or related information provided here and they do not constitute property particulars. Please contact Oystons - Blackpool for full details and further information.

