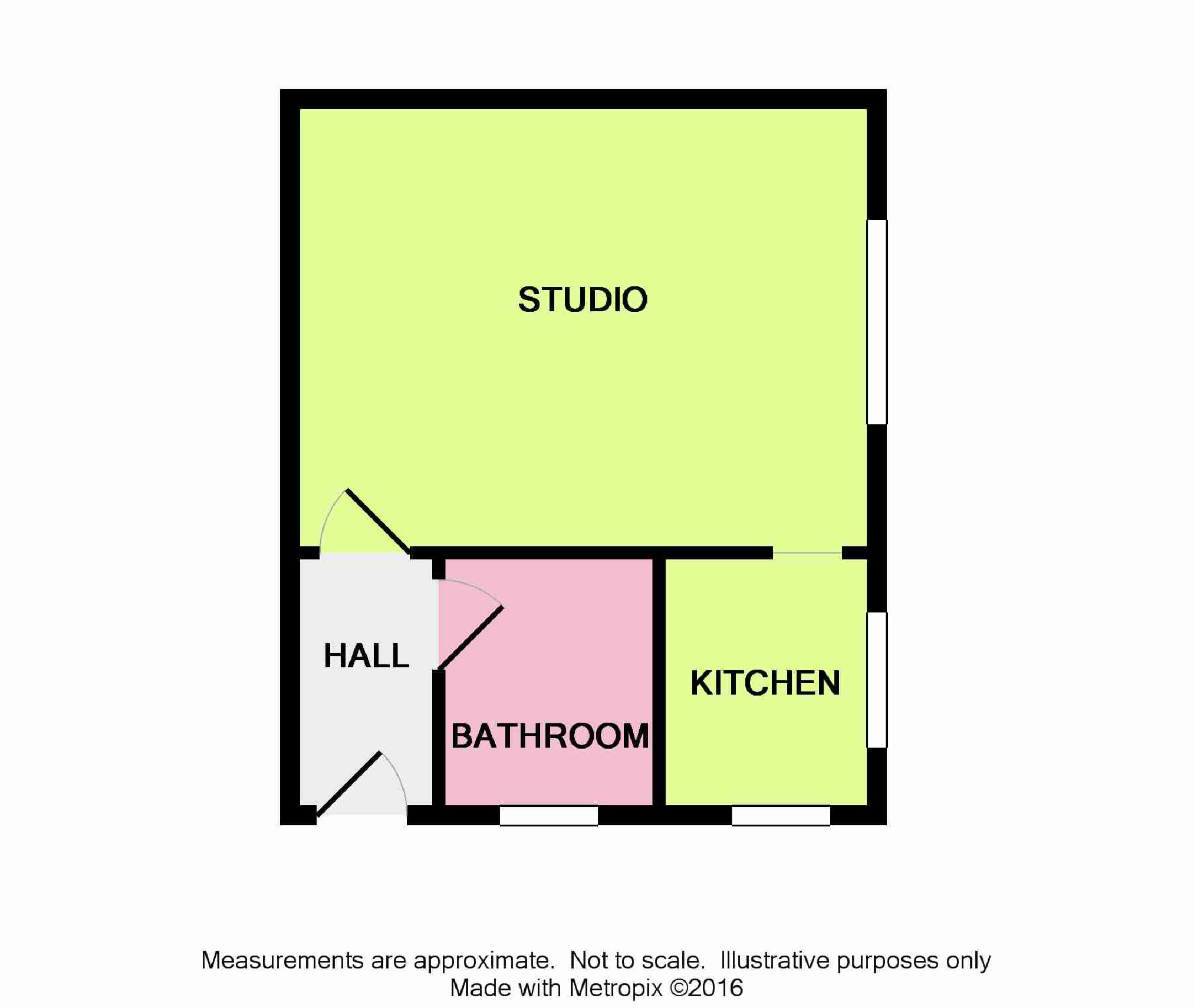Studio for sale in Worthing BN13, 0 Bedroom
Quick Summary
- Property Type:
- Studio
- Status:
- For sale
- Price
- £ 140,000
- Beds:
- 0
- Baths:
- 1
- County
- West Sussex
- Town
- Worthing
- Outcode
- BN13
- Location
- Highdown Avenue, Thomas A Becket, Worthing, West Sussex BN13
- Marketed By:
- Bacon & Co
- Posted
- 2018-09-09
- BN13 Rating:
- More Info?
- Please contact Bacon & Co on 01903 890559 or Request Details
Property Description
A purpose built studio apartment located within a cul-de-sac forming part of the highly sought after catchment area of Thomas A Becket. The property is an ideal buy to let investment with an existing tenant in situ paying £525 per calendar month. The accommodation consists of private entrance, reception hall, 16 x 14 studio room, kitchen, bathroom/w.C, loft space, garage and communal garden.
Property Features
This first floor studio apartment forms part of a privately run development located in the catchment area of Thomas A Becket, close to local shops, schools and amenities. The flat is presented well throughout with benefits including the home having its own private entrance, double glazed windows, fitted kitchen, re-fitted bathroom, gas central heating, South facing communal garden, garage, 16'6 x 14'10 studio room, remainder of 99 year lease, sought after area and with internal viewing considered essential.
Buy to let opportunity: The existing tenant in situ would love to stay on if the purchase is for investment and currently pays £475 per calendar month, whilst the garage is also rented separately for an additional £50 per calendar month.
Private Entrance
External staircase to covered landing area with private door to flat F.
Reception Hall
Electric meter cupboard. Textured ceiling with access to a large loft area. This area is for the use of flat, with the only condition being that access must be allowed should any future development works be undertaken that require access to the loft.
Studio Room (16'6 x 14'10 (5.03m x 4.52m))
North aspect via double glazed windows. Radiator. Central heating thermostat. Built in storage cupboard. Textured ceiling.
Kitchen (7'7 x 6'0 (2.31m x 1.83m))
Fitted suite comprising of a single drainer sink unit having mixer taps and storage cupboards below. Areas of roll top work surfaces offering additional cupboards and drawers under. Matching shelved wall units. Space for cooker and additional appliance. Part tiled walls. Textured ceiling. Dual aspect via East and North facing double glazed windows.
Bathroom/W.C (5'10 x 5'4 (1.78m x 1.63m))
Re-fitted white suite comprising of a panelled bath having mixer taps with shower attachment. Pedestal wash hand basin. Push button w.C. Radiator. Part tiled walls. Textured ceiling. Obscure glass double glazed window.
Communal Grounds
Communal grounds surround the development with a Southerly aspect communal lawn area to the rear of the block.
Garage
Garage number 9 on development grounds. Brick built and accessed via an up and over door.
These particulars are believed to be correct, but their accuracy is not guaranteed. They do not form part of any contract.
The services at this property, ie gas, electricity, plumbing, heating, sanitary and drainage and any other appliances included within these details have not been tested and therefore we are unable to confirm their condition or working order
Property Location
Marketed by Bacon & Co
Disclaimer Property descriptions and related information displayed on this page are marketing materials provided by Bacon & Co. estateagents365.uk does not warrant or accept any responsibility for the accuracy or completeness of the property descriptions or related information provided here and they do not constitute property particulars. Please contact Bacon & Co for full details and further information.


