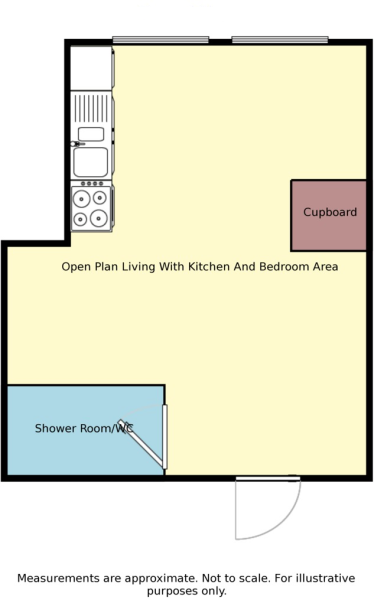Studio for sale in Sheffield S10, 0 Bedroom
Quick Summary
- Property Type:
- Studio
- Status:
- For sale
- Price
- £ 75,500
- Beds:
- 0
- County
- South Yorkshire
- Town
- Sheffield
- Outcode
- S10
- Location
- Ecclesall Heights, 2 William Street, Sheffield S10
- Marketed By:
- Martin & Co - Sheffield City
- Posted
- 2024-04-26
- S10 Rating:
- More Info?
- Please contact Martin & Co - Sheffield City on 0114 446 9207 or Request Details
Property Description
Living space 23' 8" x 14' 2" (7.21m x 4.32m) Large open plan studio room laid out to provide; Bedroom area, sitting area and kitchen/diner.
Light and airy room with electric heaters, two large picture windows, the kitchen is fitted with wall and base units in medium wood effect finish having an inset sink unit, integrated oven, hob and extractor chimney, washer/dryer and space for fridge freezer. TV aerial point and ceiling light pendants.
Bathroom 4' 5" x 4' 0" (1.35m x 1.22m) White suite, comprising of shower enclosure, wash hand basin and low flush w.C.
Outside Code entry. We have been advised that the apartment may have parking although this is not allocated specific.
Property Location
Marketed by Martin & Co - Sheffield City
Disclaimer Property descriptions and related information displayed on this page are marketing materials provided by Martin & Co - Sheffield City. estateagents365.uk does not warrant or accept any responsibility for the accuracy or completeness of the property descriptions or related information provided here and they do not constitute property particulars. Please contact Martin & Co - Sheffield City for full details and further information.


