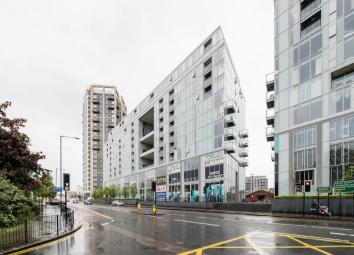Studio for sale in London SE8, 0 Bedroom
Quick Summary
- Property Type:
- Studio
- Status:
- For sale
- Price
- £ 650,000
- Beds:
- 0
- Baths:
- 2
- Recepts:
- 1
- County
- London
- Town
- London
- Outcode
- SE8
- Location
- Adagio, Laban Walk, Greenwich Creekside SE8
- Marketed By:
- Latitude Residential
- Posted
- 2024-04-09
- SE8 Rating:
- More Info?
- Please contact Latitude Residential on 020 3463 0604 or Request Details
Property Description
Detailed Description
An outstanding three bedroom 9th floor apartment in the sought after Adagio Point at Greenwich Creekside. Featuring stunning views overlooking the River Thames, Canary Wharf and central London this superb property is situated just 10 minutes walk from Greenwich Town Centre, DLR and Greenwich main line stations.
Overview
Living Room /Diner/Kitchen 7.6 x 5.60m (24'10 x 18'3 ft.)
A supremely stylish, light and spacious living area with stunning views overlooking the River Thames and Canary Wharf. The room benefits from Oak shade solid wood veneer flooring, double glazed windows, upgraded light fittings, upgraded wall mounted radiators, telephone socket and TV point with sky access, door to a private balcony.
Kitchen
A range of contemporary fitted units from London designer, Urban Myth. Silver Cherry effect base and tall units with gloss cappuccino shade wall units. Glass splash-backs, fully integrated Smeg appliances including; stainless steel oven, ceramic hob, extractor hood, dishwasher, fridge/freezer and washer/dryer. Feature lighting under wall units and recessed ceiling down lights.
Bedroom 1 5.3 x 3.0 m (17'5 x 9'9 ft.)
Spacious double bedroom carpeted in neutral colour tone, Britannia Princess deluxe fitted wardrobes with sliding part-mirrored door, wall mounted radiator, TV and Telephone socket.
En-suite
Roca suites with ceramic tiling and shower cubicle.
Bedroom 2 3.2 x x 3.1 m (10'7 X 10'3 ft.)
Spacious double bedroom carpeted in neutral colour tone, Britannia Princess deluxe fitted wardrobes with sliding part-mirrored door, wall mounted radiator, TV and Telephone socket.
Bedroom 3 3.1 x 2.0 m (10'3 x 6'5 ft.)
Bedroom carpeted in neutral colour tone, Britannia Princess deluxe fitted wardrobes with sliding part-mirrored door, wall mounted radiator, TV and Telephone socket.
Main Bathroom
Roca bathroom suite with Hansgrohe chrome taps and mixers. Anti-slip, steel bath with thermostatic mixer shower over and glazed screen. Heated towel rail in polished chrome finish, contemporary ceramic tiling and a large, tiled mirror over stone shelf.
Further information
Total floor area: 88.1 sq. M / 947 sq. Ft.
Hallway with large storage cupboard and Video Entry phone system, communal roof terrace, underground parking available, 24 hr concierge. Communal powered Gas Central heating (combined gas and biomass system). 990 Yr. Lease.
Service Charge and ground rent: Details upon request.
Property Location
Marketed by Latitude Residential
Disclaimer Property descriptions and related information displayed on this page are marketing materials provided by Latitude Residential. estateagents365.uk does not warrant or accept any responsibility for the accuracy or completeness of the property descriptions or related information provided here and they do not constitute property particulars. Please contact Latitude Residential for full details and further information.


