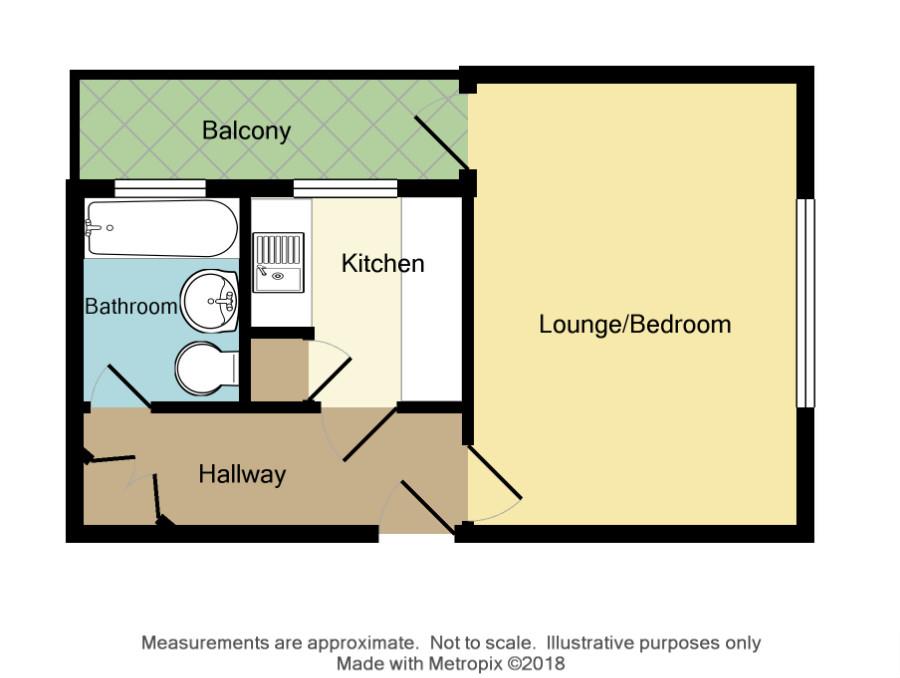Studio for sale in Coventry CV5, 0 Bedroom
Quick Summary
- Property Type:
- Studio
- Status:
- For sale
- Price
- £ 89,950
- Beds:
- 0
- Baths:
- 1
- Recepts:
- 1
- County
- West Midlands
- Town
- Coventry
- Outcode
- CV5
- Location
- Allesley Court, Allesley Village, Coventry CV5
- Marketed By:
- Payne Associates
- Posted
- 2018-11-18
- CV5 Rating:
- More Info?
- Please contact Payne Associates on 024 7511 9085 or Request Details
Property Description
A well presented first floor studio apartment in the sought after location of Allesley Village and being offered for sale with no further chain involved. Allesley Village is well served by an excellent array of local amenities as well as being ideally located for access to the A45 linking the dual carriageway and motorway network. The accommodation has secondary glazing and comprises entrance hallway, bed/sitting room with balcony, modern fitted kitchen and modern bathroom with shower. There is a basement store, a garage in a block to the rear of the property and well maintained communal gardens. An ideal first time buy or investment opportunity.
Communal Entrance
With Flat No. 11 being situated on the first floor as follows:
Reception Hall
Entrance door leads into a reception hall with useful double door cloaks cupboard, power and light and then doors lead off to the following accommodation:
Lounge (4.85m x 3.38m (15'11" x 11'1"))
With secondary glazed window to the front elevation, wall mounted gas fire, wall and ceiling light points, power sockets, TV aerial and telephone points and secondary glazed door leads out onto the balcony.
Kitchen (2.29m max x 1.91m (7'6" max x 6'3"))
With secondary glazed window to the side elevation, fitted modern white gloss units with worktop surfaces to two sides, inset stainless steel single drainer sink unit with mixer tap with large and small single door base cupboards below, space and plumbing for washing machine and a built in airing cupboard housing the hot water cylinder. On the opposite wall there is an additional range of large and small single door base cupboards, three drawer base unit, space for fridge, electric cooker point, double and two single door matching wall cupboards, tiled splash-backs to three sides, tiled floor and ceiling light point.
Bathroom
With a modern white suite comprising panel bath with mixer tap, Triton Jade electric shower unit with shower screen, vanity wash hand basin, low level WC, panelled splash-backs, tiled floor and obscure secondary glazed side window.
Outside
There is a useful locked basement store and a garage situated in a block to the rear approached via vehicular access from Neale Avenue (the garage being the far one in the block). The property is situated amongst well maintained communal gardens.
Tenure
We have been advised by the vendor that there is a 999 year lease on the property with 942 years unexpired. There is a service charge of £35 per month and a ground rent of £5 per annum.
Property Location
Marketed by Payne Associates
Disclaimer Property descriptions and related information displayed on this page are marketing materials provided by Payne Associates. estateagents365.uk does not warrant or accept any responsibility for the accuracy or completeness of the property descriptions or related information provided here and they do not constitute property particulars. Please contact Payne Associates for full details and further information.


