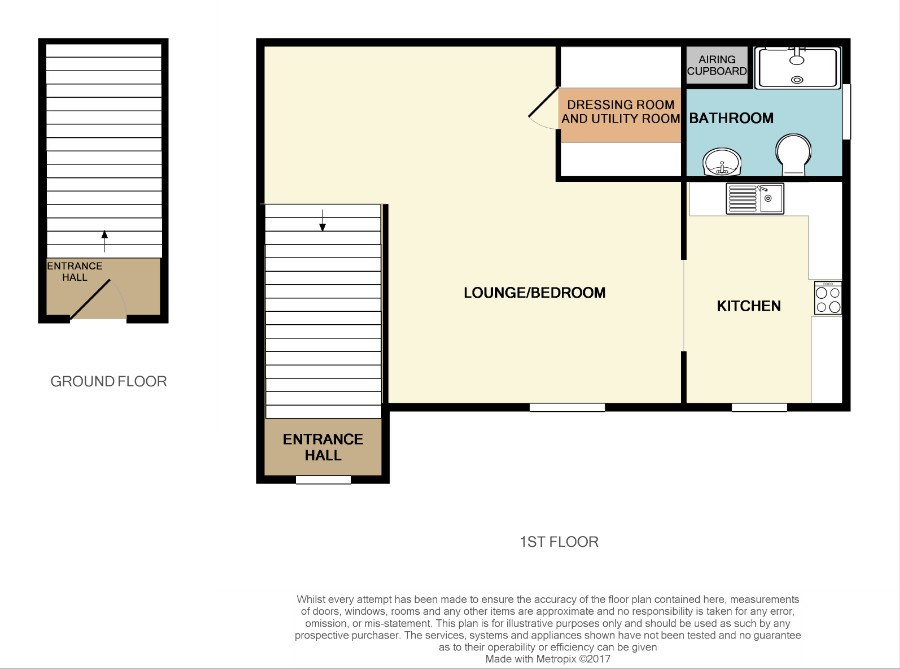Studio for sale in Bristol BS37, 1 Bedroom
Quick Summary
- Property Type:
- Studio
- Status:
- For sale
- Price
- £ 110,000
- Beds:
- 1
- County
- Bristol
- Town
- Bristol
- Outcode
- BS37
- Location
- Home Orchard, Bristol BS37
- Marketed By:
- Edison Ford Property
- Posted
- 2018-11-11
- BS37 Rating:
- More Info?
- Please contact Edison Ford Property on 01454 437859 or Request Details
Property Description
Edison Ford are delighted to welcome this first-floor studio apartment, in Home Orchard.
The property itself is tucked away in a quiet plot within the road and has the benefit of off road parking facilities.
Briefly, the apartment comprises of;- a staircase rising to the first floor, a bright open plan living space, a separate kitchen, bathroom and utility/ dressing room space. The property further benefits from no onward chain!
Home Orchard is ideally located within central Yate and is within walking distance to most local amenities, including;- Yate shopping centre, which has an array of quality shopping restaurants and entertainment including the new Cineworld and leisure complex.
Yate train station is also within walking distance and has regular links to both Bristol and Bath.
For more information or to arrange your appointment to view call Edison Ford today!
Entrance
entrance hall and stairs
3' 0" x 5' 9" (0.91m x 1.75m)
The property is accessed from the ground floor and opens into an entrance hall with a staircase which rises to the first floor. The entrance hall also benefits from;- laminate flooring to the hall and a carpeted staircase, electric radiator and consumer unit.
Lounge/diner and bedroom
16' 3" x 14' 1" (4.95m x 4.29m) Laminate flooring, UPVC double glazed windows, storage heater, ceiling lights and a smoke detector
Kitchen
8' 11" x 5' 4" (2.72m x 1.63m) UPVC double glazed window, a range of match wall and base units with laminate worktops and space for three appliances, ceiling light and sink/drainer.
Utility/wardrobe space
4' 10" x 4' 3" (1.47m x 1.30m) The hallway space which leads to the main bathroom and is currently used as a utility area to the right and a fitted wardrobe has been erected to the left-hand side.
The hall comprises of plumbing for a washing machine, laminate flooring, ceiling light and space for a wardrobe.
Bathroom
5' 2" x 5' 3" (1.57m x 1.60m) UPVC double glazed window with obscured glass, single shower cubicle with overhead shower, sink and toilet, vinyl flooring and airing cupboard which houses the water tank.
External spaces
parking
The property benefits from one allocated parking space
Outside space
The property benefits from a communal gardens which are maintained by the managment company.
Property Location
Marketed by Edison Ford Property
Disclaimer Property descriptions and related information displayed on this page are marketing materials provided by Edison Ford Property. estateagents365.uk does not warrant or accept any responsibility for the accuracy or completeness of the property descriptions or related information provided here and they do not constitute property particulars. Please contact Edison Ford Property for full details and further information.


