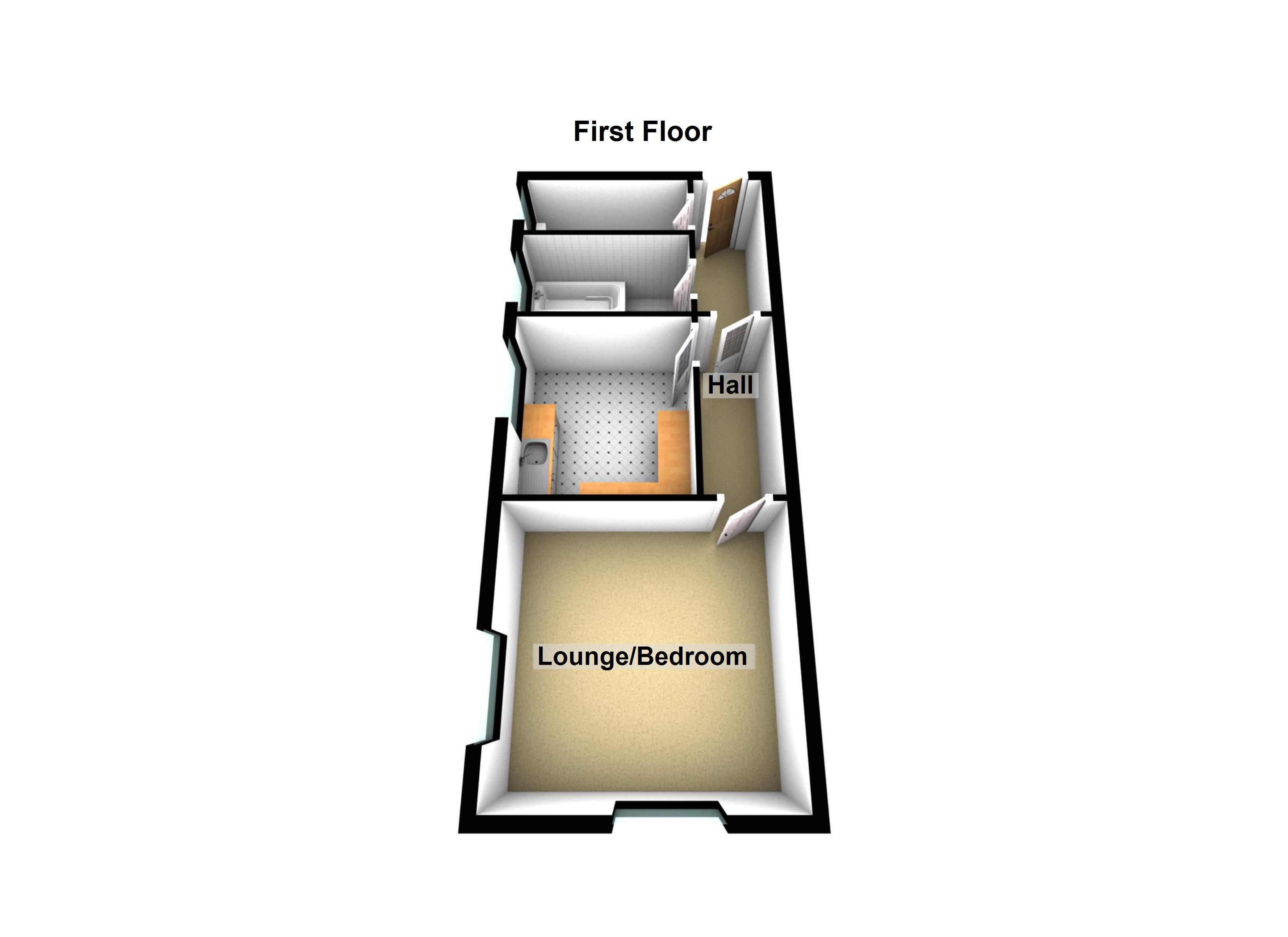Studio for sale in Blackpool FY4, 0 Bedroom
Quick Summary
- Property Type:
- Studio
- Status:
- For sale
- Price
- £ 25,600
- Beds:
- 0
- Baths:
- 1
- Recepts:
- 1
- County
- Lancashire
- Town
- Blackpool
- Outcode
- FY4
- Location
- Rear Of Bond Street, Blackpool, Lancashire FY4
- Marketed By:
- Tiger Sales and Lettings
- Posted
- 2024-05-03
- FY4 Rating:
- More Info?
- Please contact Tiger Sales and Lettings on 01253 708354 or Request Details
Property Description
Entrance hall On entrance to the property there is a communal hallway that has stairs leading to the first floor.
Lounge/bedroom 13' 39" x 12' 89" (4.95m x 5.92m) A spacious lounge/bedroom with double glazed windows to rear and side elevation. Fitted carpet. Ceiling light. Fitted wardrobes. Electric storage heater.
Kitchen 9' 75" x 9' 38" (4.65m x 3.71m) Fitted wall and base cupboard units with complementary worktops, Stainless steel sink, UPVC double glazed window to side elevation. Splash back tiles. Space for free standing fridge/freezer, washing machine and cooker.
Bathroom Double glazed window to side elevation. Panelled bath. Pedestal hand basin. Part tiled walls.
Property Location
Marketed by Tiger Sales and Lettings
Disclaimer Property descriptions and related information displayed on this page are marketing materials provided by Tiger Sales and Lettings. estateagents365.uk does not warrant or accept any responsibility for the accuracy or completeness of the property descriptions or related information provided here and they do not constitute property particulars. Please contact Tiger Sales and Lettings for full details and further information.


