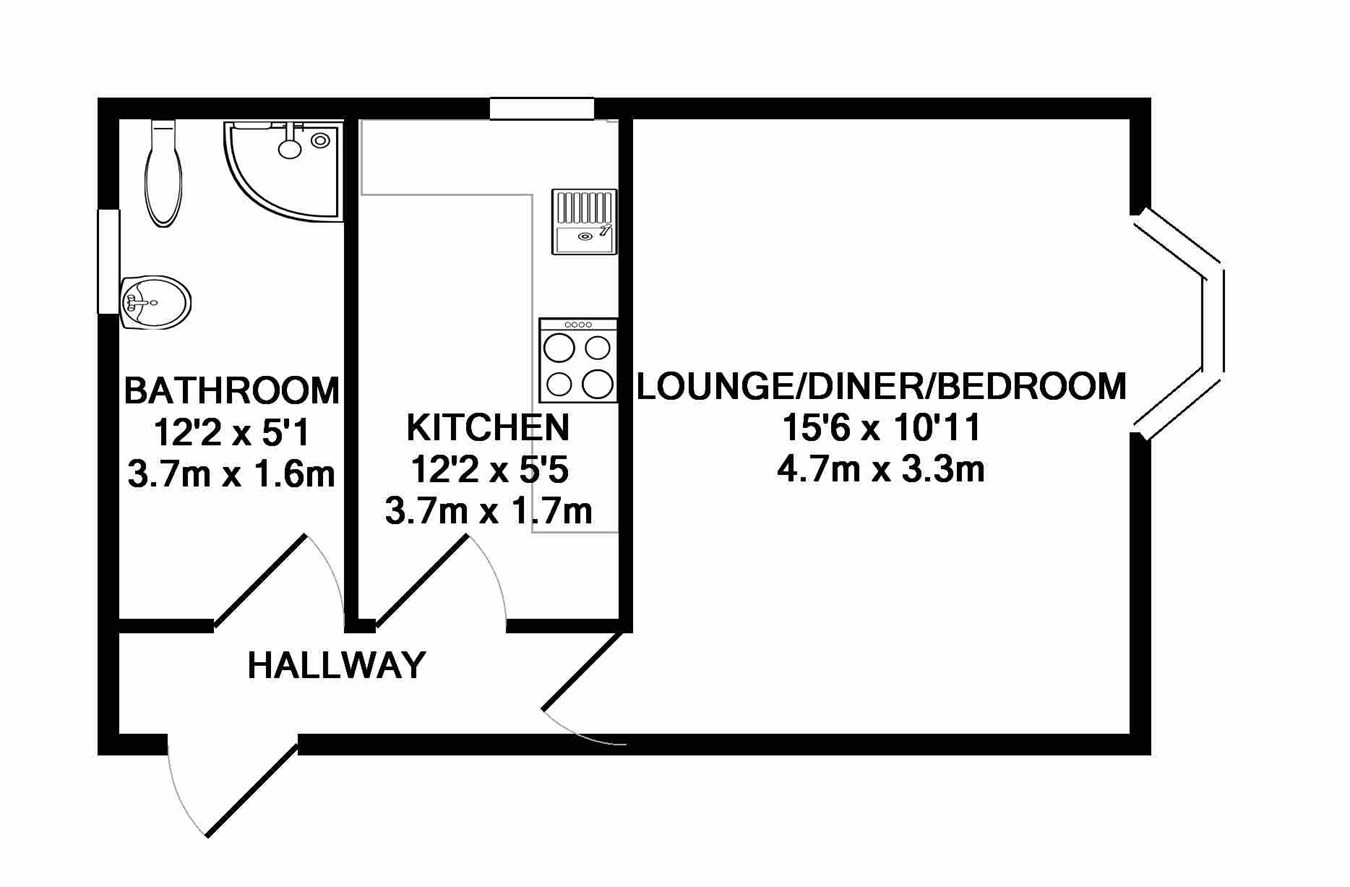Studio for sale in Bedford MK42, 0 Bedroom
Quick Summary
- Property Type:
- Studio
- Status:
- For sale
- Price
- £ 100,000
- Beds:
- 0
- County
- Bedfordshire
- Town
- Bedford
- Outcode
- MK42
- Location
- Bedford Road, Kempston, Bedford MK42
- Marketed By:
- Country Properties Bedford
- Posted
- 2024-04-01
- MK42 Rating:
- More Info?
- Please contact Country Properties Bedford on 01234 671880 or Request Details
Property Description
Country Properties are proud to present this well positioned first floor studio flat to the market. Located within the popular town of Kempston on the outskirts of Bedford, this property offers the perfect accommodation for any first time buyer looking to get themselves on the property ladder or an investor looking for a property that is situated in an excellent location for the rental market. The property is situated on the first floor and briefly comprises of an entrance hall, lounge/diner/ bedroom, recently re-fitted kitchen and bathroom.
The property has currently got a lease of 72 years remaining. The associated charges with the property is a service charge of £50.00 per quarter and a ground rent of £50.00 per quarter. The property has also got a tenant in situ paying a monthly rental of £575.00.
Kempston is a small town situated to the South West side of Bedford Town Centre and offers a number of benefits such as a selection of local amenities including a local store, various denominations of church and a number of schools for children of all age groups. You will also be situated approximately 2 miles from Bedford where a larger shopping/ retail choices can be found as well as mainline Train Station providing good connections to London St. Pancras International in approximately 40 minutes.
First floor
communal hall
Access to property via 1 flight of stairs in a communal hallway.
Entrance
An entrance with loft access via hatch, radiator and carpet laid to floor.
Lounge/diner/bedroom
4.73m x 3.34m to bay window (15' 6" x 10' 11") A spacious lounge/diner/bedroom with double glazed bay window to front aspect, radiator and carpet laid to floor.
Kitchen
3.70m x 1.66m (12' 2" x 5' 5") A kitchen with a number of high and base level cupboards and drawers with roll top worktop space, ample space for freestanding fridge/ freezer and washing machine, freestanding electric oven with 4 burner hob, extractor hood over, half tiled wall, half sink/ drainer with mixer tap, double glazed window to side aspect, wall mounted gas combination boiler and tiles laid to floor.
Bathroom
3.71m x 1.56m (12' 2" x 5' 1") A bathroom with double glazed frosted window to rear aspect, wall mounted heated towel rail, wash hand basin with separate taps, corner walk in shower cubical with power shower head and glass sliding door, low level w/c, two fully tiled walls and tiles laid to floor.
External
off street parking
1 allocated parking space within a communal parking area to the rear of the property.
Property Location
Marketed by Country Properties Bedford
Disclaimer Property descriptions and related information displayed on this page are marketing materials provided by Country Properties Bedford. estateagents365.uk does not warrant or accept any responsibility for the accuracy or completeness of the property descriptions or related information provided here and they do not constitute property particulars. Please contact Country Properties Bedford for full details and further information.


