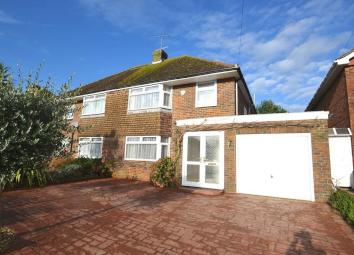Semi-detached house to rent in Worthing BN13, 3 Bedroom
Quick Summary
- Property Type:
- Semi-detached house
- Status:
- To rent
- Price
- £ 335
- Beds:
- 3
- County
- West Sussex
- Town
- Worthing
- Outcode
- BN13
- Location
- Terringes Avenue, Worthing BN13
- Marketed By:
- Symonds Reading
- Posted
- 2024-04-24
- BN13 Rating:
- More Info?
- Please contact Symonds Reading on 01903 929887 or Request Details
Property Description
A superbly presented three bedroom semi detached house in this popular area of Tarring with a kitchen with appliances included, off road parking and driveway leading to garage.
The accommodation comprises; entrance porch, entrance hallway, ground floor cloakroom, 13' South facing lounge, 22' family/dining room with double glazed doors giving access to the rear garden - door giving access to; 14' kitchen/breakfast room with island unit, gas hob and oven, tall fridge freezer, washing machine and dishwasher - door giving access to the side passageway - opening from the kitchen to; 16' Conservatory with sliding doors giving access to the rear garden.
Stairs from the hallway give access to the first floor landing. Bedroom one faces South and the measurement include x2 built in wardrobes and drawer units. Bedroom two measures 12'1 x 10'7 and these include x3 built in wardrobes and finally bedroom three faces South and measures 8'10 x 7'11. There is also the family bathroom which comprises; panelled bath with concertina effect shower screen and main runs shower over, inset wash hand basin and enclosed cistern low level flush WC.
There is off road parking for numerous vehicles to the front, which in turns leads to the garage. The rear garden is a particular feature having been landscaped to include a patio area, with the remainder laid mainly to lawn with flower and shrub borders.
Terringes Avenue is located in the popular Tarring area of Worthing, being renowned for good schools making it popular with families. It is also located a short distance from the Littlehampton Rd which gives access to the A27 and A24 making convenient for commuting to Brighton, Chichester and Horsham, direct routes to these destinations are also accessed by rail with West Worthing station is just over a mile away.
tenant fees:
Holding Fee - £200
Reference Fee (per person) - £180 inc vat
Application Fee (per property) - £120 inc vat
Tenancy Security Deposit - £1673.00
Ground Floor
Entrance Porch
Entrance Hallway
Lounge
13' 11'' x 12' 7'' (4.26m x 3.84m) (13'9 x 12'7)
Dining/Family Room
22' 1'' x 10' 5'' (6.74m x 3.19m) (22'1 x 10'5 increasing to 11'6 (3.50).
Kitchen
14' 7'' x 11' 2'' (4.47m x 3.42m) (14'8 x 11'2) Comprising; gas cooker, tall fridge/freezer, washing machine, dishwasher and central island unit.
Conservatory
16' 0'' x 11' 6'' (4.89m x 3.53m) (16' x 11'7)
First Floor
Bedroom One
14' 4'' x 10' 7'' (4.39m x 3.23m) (14'5 x 10'7)
Bedroom Two
12' 1'' x 10' 8'' (3.69m x 3.26m) (12'1 x 10'7)
Bedroom Three
8' 10'' x 7' 11'' (2.7m x 2.43m) (8'10 x 7'10)
Bathroom/WC
Comprising; panelled bath with concertina effect shower screen and main runs shower over, inset wash hand basin and enclosed cistern low level flush WC.
Exterior
Off Road Parking & Drive to Garage
Landscaped Rear Garden
Property Location
Marketed by Symonds Reading
Disclaimer Property descriptions and related information displayed on this page are marketing materials provided by Symonds Reading. estateagents365.uk does not warrant or accept any responsibility for the accuracy or completeness of the property descriptions or related information provided here and they do not constitute property particulars. Please contact Symonds Reading for full details and further information.

