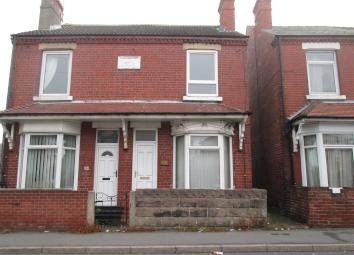Semi-detached house to rent in Worksop S80, 3 Bedroom
Quick Summary
- Property Type:
- Semi-detached house
- Status:
- To rent
- Price
- £ 110
- Beds:
- 3
- Baths:
- 1
- Recepts:
- 2
- County
- Nottinghamshire
- Town
- Worksop
- Outcode
- S80
- Location
- Netherton Road, Worksop S80
- Marketed By:
- Martin & Co Worksop
- Posted
- 2019-03-17
- S80 Rating:
- More Info?
- Please contact Martin & Co Worksop on 01909 298898 or Request Details
Property Description
***available to let late may***
Three bedroom semi detached property with off road parking. Spacious kitchen and dining area, seperate lounge with newly fitted carpet- Walking distance to local amenities and Portland Outwood Academy, Holy Family Primary School and Worksop College.
To arrange a viewing at the earliest convenience.... Contact6 Martin & Co Worksop Lettings Department on ext 1!
Lounge 4.45m x 3.86m (14'7 x 12'8 ) Having a front facing UPVC double glazed bow window, coving to the ceiling, central heating radiator, laminated wood flooring, power points, TV point, brick featured fire surround with wall mounted gas fire.
Inner Hallway Having a door to an under stair storage cupboard.
Dining Room 3.96m x 3.86m (13'0 x 12'8) Having a rear facing UPVC double glazed window, central heating radiator, laminated wood flooring, wall mounted modern electric fire, power points and TV point.
Kitchen 3.18m x 2.44m (10'5 x 8'0) Having a range of wall and base units with complementary work surfaces incorporating a stainless steel sink unit with mixer tap, fitted electric oven, four ring gas hob with an electric extractor fan set above, space for free standing fridge freezer, plumbing for an automatic washing machine, central heating radiator, laminated wood flooring, wall mounted central heating boiler, power points and side facing UPVC double glazed window and entrance door.
Rear Entrance Hallway Having a side facing UPVC double glazed entrance door, tiled flooring and door to a cloaks cupboard.
Downstairs Bathroom 2.01m x 1.75m (6'7 x 5'9) Having a three piece suite in white comprising of a panelled bath with over head electric shower with glass shower screen, pedestal hand wash basin, low flush WC, tiled splash backs, tiled flooring, central heating radiator and rear facing obscure UPVC double glazed window.
First Floor Landing Having a central heating radiator and doors leading to three bedrooms.
Bedroom One 3.56m x 3.23m (11'8 x 10'7 ) Having a front facing UPVC double glazed window, central heating radiator, fitted wardrobes to one wall with overhead cupboards and dressing table, power points and TV point.
Bedroom Two 3.76m x 2.92m (12'4 x 9'7) A second double bedroom, rear facing UPVC double glazed window, central heating radiator, power points and TV point.
Bedroom Three 3.38m x 2.31m (11'1 x 7'7) Having a rear facing UPVC double glazed window, central heating radiator, power points and TV point.
Outside Outside is a shared back yard and off road parking for one vehicle.
Property Location
Marketed by Martin & Co Worksop
Disclaimer Property descriptions and related information displayed on this page are marketing materials provided by Martin & Co Worksop. estateagents365.uk does not warrant or accept any responsibility for the accuracy or completeness of the property descriptions or related information provided here and they do not constitute property particulars. Please contact Martin & Co Worksop for full details and further information.

