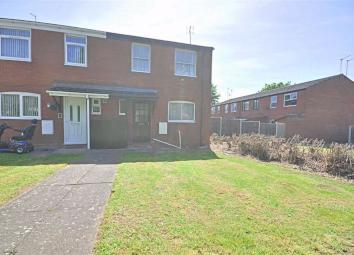Semi-detached house to rent in Worcester WR4, 4 Bedroom
Quick Summary
- Property Type:
- Semi-detached house
- Status:
- To rent
- Price
- £ 173
- Beds:
- 4
- Baths:
- 1
- Recepts:
- 1
- County
- Worcestershire
- Town
- Worcester
- Outcode
- WR4
- Location
- Wasdale Court, Warndon, Worcester WR4
- Marketed By:
- The Property Centre
- Posted
- 2024-04-02
- WR4 Rating:
- More Info?
- Please contact The Property Centre on 01905 388860 or Request Details
Property Description
Spacious four bedroom semi-detached property located in a convenient location.
This property benefits from entrance hall, downstairs W.C., kitchen/diner, lounge, four bedrooms and family bathroom. The property will also benefit from new carpets throughout.
Available immediately.
No pets
If you wish to proceed with an application for this property a holding fee of £173 will be payable. This will be offset against the first months rent.
In order to comply with Right to Rent Regulations you will be required to provide photographic proof of id and proof of residency (within the last 3 months). A list of acceptable documents is available.
Entrance Hall
Radiator, stairs to first floor, under stairs storage cupboard, coving, laminate flooring, ceiling light point, doors to cloakroom, lounge and kitchen diner.
Cloakroom
Low level W.C.
Lounge (10'7" x 15'5" (3.23m x 4.70m))
Aluminium single glazed box window to rear aspect, telephone point, radiator, coving, ceiling light point, single glazed patio doors to garden.
Kitchen Diner (18'2" x 9'3" (5.54m x 2.82m))
Aluminium single glazed bay window to front aspect, range of eye level and base storage units with work surfaces over, stainless steel one and a half bowl sink drainer unit with mixer tap over, plumbing for washing machine, further appliance space, part tiled walls, dado rail, boiler, radiator, ceiling light point.
Bedroom One (13'4" x 8'9" (4.06m x 2.67m))
Aluminium single glazed window to front aspect, dado rail, television point, radiator, ceiling light point.
Bedroom Two (12'7" x 8'9" (3.84m x 2.67m))
Aluminium single glazed bay window to rear aspect, radiator, coving, ceiling light point.
Bedroom Three (9'9" x 6'4" (2.97m x 1.93m))
Aluminium single glazed window to rear aspect, radiator, coving, ceiling light point.
Bedroom Four (9'8" x 6'4" (2.95m x 1.93m))
Aluminium single glazed window to front aspect, radiator, coving, ceiling light point.
Bathroom
Aluminium single glazed window to side aspect, panelled bath with shower over, pedestal wash hand basin, low level W.C., part tiled walls, radiator, lino flooring.
Front Of Property
Pathway and lawn.
Rear Of Property
Enclosed rear garden.
Directions
From The Property Centre turn right on to B4637 / Tolladine Road, turn left on to Tolladine Road, turn right to stay on Tolladine Road, turn left on to Martindale Close, turn right on to Wasdale Court, the property can be found on the left hand side.
Date Particulars Created 07.05.19
Residential sales - disclaimer notice: Appliances such as radiators, heaters, boilers, fixtures or utilities (gas, water, electricity) which may have been mentioned in these details have not been tested and no guarantee can be given that they are suitable or in working order. We cannot guarantee that building regulations or planning permission has been approved and would recommend that prospective purchasers should make their own independent enquiries on these matters. All measurements are approximate.
Residential lettings – agents note: Please note that additional fees from £300.00 will apply depending on the number of applicants. A calculation will be provided prior to payment of any holding fee. Further details can be found at .
Property Location
Marketed by The Property Centre
Disclaimer Property descriptions and related information displayed on this page are marketing materials provided by The Property Centre. estateagents365.uk does not warrant or accept any responsibility for the accuracy or completeness of the property descriptions or related information provided here and they do not constitute property particulars. Please contact The Property Centre for full details and further information.


