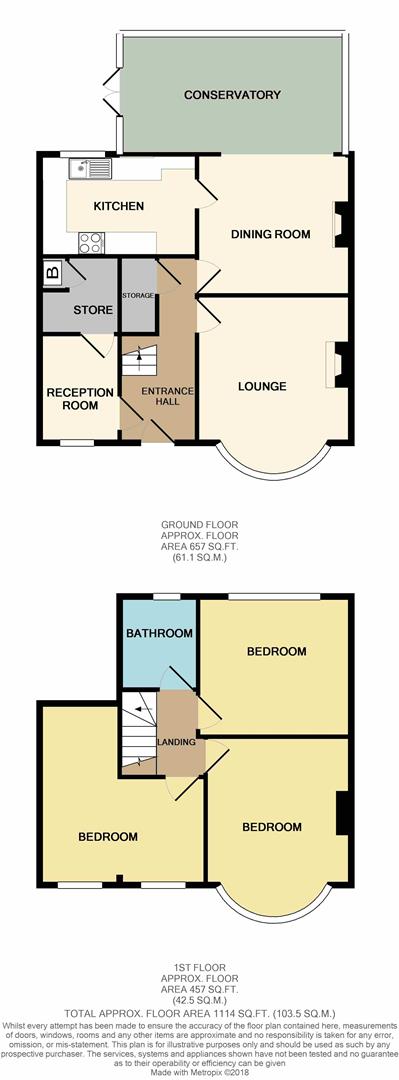Semi-detached house to rent in Wolverhampton WV4, 3 Bedroom
Quick Summary
- Property Type:
- Semi-detached house
- Status:
- To rent
- Price
- £ 162
- Beds:
- 3
- Baths:
- 1
- Recepts:
- 2
- County
- West Midlands
- Town
- Wolverhampton
- Outcode
- WV4
- Location
- Fairview Road, Penn, Wolverhampton WV4
- Marketed By:
- DB Roberts
- Posted
- 2018-09-15
- WV4 Rating:
- More Info?
- Please contact DB Roberts on 01952 739281 or Request Details
Property Description
This traditional 3 bedroom semi-detached property has been extended over the years to now provide a great family home, with versatile space. The property comprises; Entrance Hall with useful under-stairs storage, Lounge with bay window and feature fireplace, open plan Dining Room and Conservatory, Fitted Kitchen and a further very versatile Reception Room, with a large walk-in store / utility. To the first floor there are 3 fabulous bedrooms, all of significant dimension, and the family bathroom. The property frontage has been block paved and now provides ample off road parking and to the rear is a good sized garden, which is in the majority laid to lawn. Viewing essential.
Entrance Hall With Under-Stairs Storage
Lounge (4.10 (max into bay) x 3.50 (13'5" (max into bay) x)
Dining Room (3.50 x 3.20 (11'5" x 10'5"))
Kitchen (3.55 x 2.10 (11'7" x 6'10"))
Conservatory (5.10 x 2.70 (16'8" x 8'10"))
Reception Room (2.50 x 1.60 (8'2" x 5'2"))
Versatile Store / Utility Room (1.55 x 1.60 (5'1" x 5'2"))
First Floor Landing
Bedroom (3.50 x 3.20 (11'5" x 10'5"))
Bedroom (4.25 (max into bay) x 3.30 (13'11" (max into bay))
'l' Shaped Bedroom (4.10 max (2.40 min) x 3.80 max (1.60 min) (13'5" m)
Family Bathroom
Off Road Parking To Front
Good Sized Garden To Rear
Floorplan & Space Planner
Please take advantage of the Space Planner, which allows you to drag-and-drop furniture into the floor plan, to see how you might actually live in this property.
Dragging-and-dropping from the furniture library is very easy and, once finished, you are able to view the finished plan in 2D or 3D, and also save or email the floor plan for future access.
Simply copy and paste the following link into your browser:
Dbr Lettings Fees
Please note this property is subject to an Application Fee of £240.00 inclusive of VAT. This amount will cover a joint application only and any additional tenants or guarantor(s) if required are charged individually at a cost of £60.00 inclusive of VAT. Our Lettings Application Fees included:- Credit Referencing and Preparation of Tenancy Agreement. Please note that this fee is non refundable.
Dbr Tenancy Renewal Fees
Please note there are tenancy renewal fees after the initial Tenancy Agreement expires if you wish to renew for a further fixed term period. These charges are: £66 inclusive of VAT for 6 Months, £78 inclusive of VAT for 12 Months, £100 inclusive of VAT for 18 Months. Alternatively you can continue renting the property on a rolling periodic contract which is free of charge.
Property Location
Marketed by DB Roberts
Disclaimer Property descriptions and related information displayed on this page are marketing materials provided by DB Roberts. estateagents365.uk does not warrant or accept any responsibility for the accuracy or completeness of the property descriptions or related information provided here and they do not constitute property particulars. Please contact DB Roberts for full details and further information.


