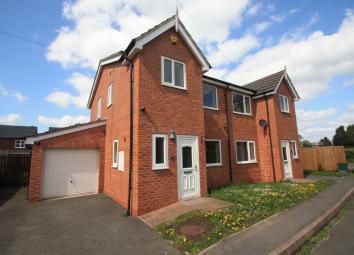Semi-detached house to rent in Winsford CW7, 3 Bedroom
Quick Summary
- Property Type:
- Semi-detached house
- Status:
- To rent
- Price
- £ 162
- Beds:
- 3
- Baths:
- 2
- Recepts:
- 1
- County
- Cheshire
- Town
- Winsford
- Outcode
- CW7
- Location
- Littler Lane, Winsford CW7
- Marketed By:
- Leaders - Northwich
- Posted
- 2019-04-30
- CW7 Rating:
- More Info?
- Please contact Leaders - Northwich on 01606 622836 or Request Details
Property Description
Leaders are delighted to present to the market this well presented, three bedroom semi-detached property in Winsford. Located towards the end of a cul-de-sac, the property is situated in a desirable location and is conveniently located for access to the A54. The property has been newly painted throughout and also has new carpets to the lounge, stairs/landing and two bedrooms. In brief the property comprises of; entrance hallway with doors to downstairs toilet and living room. Good sized lounge with double doors to dining/kitchen area with a choice of creating an open plan aspect or a separate room. Contemporary kitchen with double doors to rear garden. Three bedrooms comprising of two doubles and one single. The master bedroom boasting an en-suite with shower quadrant, WC and basin. A good sized family bathroom with three price white suite; WC, basin and bath with shower over. Externally there is an enclosed rear garden and single garage with access from the front and rear. Gas central heating, double glazed windows and driveway parking.
Rent excludes the tenancy deposit and any other charges or fees. Please visit our website for more information.
EPC Rating: C
Entrance Hallway
Entrance hallway with fitted doormat and newly laid carpets. Magnolia walls and white woodwork/ceilings. Stylish interior wooden doors. Doors to downstairs WC and lounge.
Downstairs WC
Downstairs toilet with neutral décor, tiled flooring and WC and hand wash basin in white. Wall mounted radiator in white.
Lounge
Good sized lounge with newly fitted carpets, magnolia walls and white ceiling/woodwork. Double doors to the kitchen/diner. Understairs storage cupboard. Wall mounted radiator in white. TV sockets and aerials.
Kitchen/Diner
Modern kitchen diner with tiled floor, magnolia walls and stylish orange splashback. Range of wall and base kitchen units in cream with ‘Newworld’ oven/grill and gas hob. Blinds to kitchen window. ‘Hotpoint’ washing machine optional. Stainless steel extractor fan hood. A dining area allowing space for a table/chairs if desired.
Bedroom 1
Double bedroom with newly fitted carpets, magnolia walls and white woodwork/ceiling. Wall mounted radiator in white.
En-suite
En-suite bathroom with tiled flooring and shower quadrant, WC and basin in white.
Bedroom 2
Further double bedroom with newly fitted carpets, magnolia walls and white woodwork/ceiling. Wall mounted radiator in white.
Bedroom 3
Single bedroom at rear of property with newly fitted carpets, magnolia walls and white woodwork/ceiling. Wall mounted radiator in white.
Bathroom
Good sized family bathroom with tiled flooring, part-tiled walls and three piece white suite; WC, basin and bath with shower over.
Externally
Single garage accessed from front/rear of property with boiler and electrical sockets. Rear enclosed garden with fence perimeter. Driveway parking to the front for two cars.
Property Location
Marketed by Leaders - Northwich
Disclaimer Property descriptions and related information displayed on this page are marketing materials provided by Leaders - Northwich. estateagents365.uk does not warrant or accept any responsibility for the accuracy or completeness of the property descriptions or related information provided here and they do not constitute property particulars. Please contact Leaders - Northwich for full details and further information.

