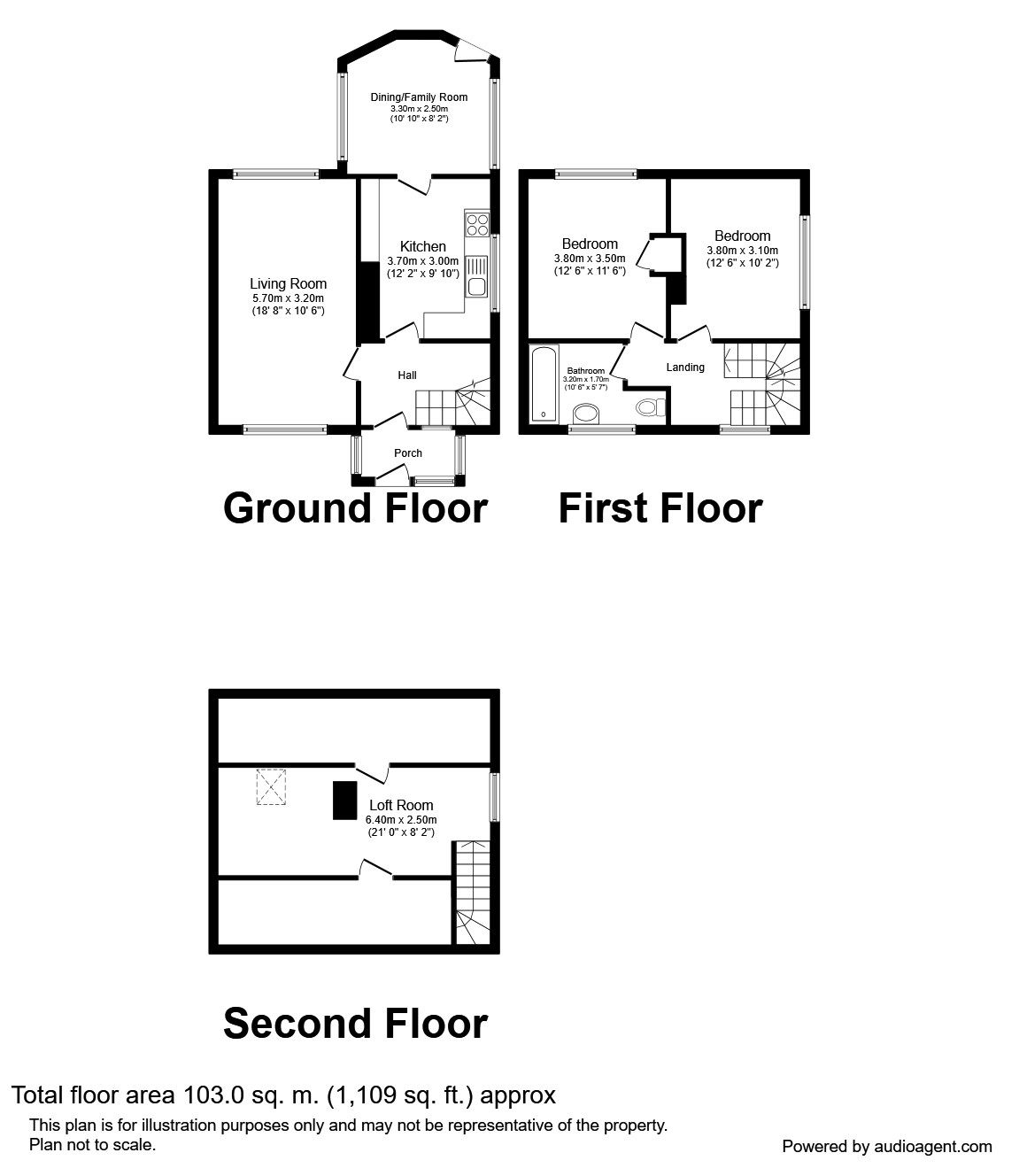Semi-detached house to rent in Wilmslow SK9, 2 Bedroom
Quick Summary
- Property Type:
- Semi-detached house
- Status:
- To rent
- Price
- £ 208
- Beds:
- 2
- Baths:
- 1
- Recepts:
- 2
- County
- Cheshire
- Town
- Wilmslow
- Outcode
- SK9
- Location
- Sealand Way, Handforth, Wilmslow SK9
- Marketed By:
- Reeds Rains
- Posted
- 2024-04-07
- SK9 Rating:
- More Info?
- Please contact Reeds Rains on 01625 684578 or Request Details
Property Description
***zerodeposit guarantee available**
A well presented spacious property in excellent condition, with off road parking, located just off Delamere Road and close to the shops and amenities. On entering the property and in further detail comprising- entrance porch, entrance hall, kitchen, dining room/ family room, lounge. On the first floor there are two bedrooms and a family bathroom. Staircase to the 2nd floor/ loft room, carpeted with two windows. Outside, a driveway provides ample parking for two cars, and the rear garden is enclosed.
Entrance Porch
Upvc frame with a brick base, and a partly glazed front door, tiled flooring.
Entrance Hallway (1.79m x 3.05m)
Part glazed front door, radiator, stairs, ceiling light.
Kitchen (3.00m x 3.82m)
Fitted with a range of white units at base and eye level. Black work surfaces and tiled splash backs. Cooker with a stainless steel hood, space for appliances, stainless steel sink with mixer tap, wall mounted heating boiler, window to the side elevation. Door to the dining room-
Dining Room (3.32m x 3.38m)
Two windows, radiator, Upvc door to the rear, down lights, tiled flooring, space for furniture (could be used as a dining or family room).
Lounge (3.28m x 5.70m)
A good size lounge, dual aspect, living flame gas fire, TV point.
Landing
Window to the front elevation.
Bedroom 1 (3.22m x 3.89m)
Window to the rear, radiator, storage cupboard, TV point, loft access.
Bedroom 2 (3.15m x 3.89m)
Window to the side, radiator, coving.
Bathroom (1.72m x 3.32m)
A good size family bathroom, fitted with a mixer shower over the bath with a glass screen, fully tiled walls and flooring, wash hand basin, low level toilet. Chrome ladder radiator.
Loft Room (2.59m x 6.48m)
A useful room fully carpeted with two windows.
Outside
A driveway with parking for two cars, enclosed rear garden, lawn, patio and storage shed.
/8
Property Location
Marketed by Reeds Rains
Disclaimer Property descriptions and related information displayed on this page are marketing materials provided by Reeds Rains. estateagents365.uk does not warrant or accept any responsibility for the accuracy or completeness of the property descriptions or related information provided here and they do not constitute property particulars. Please contact Reeds Rains for full details and further information.


