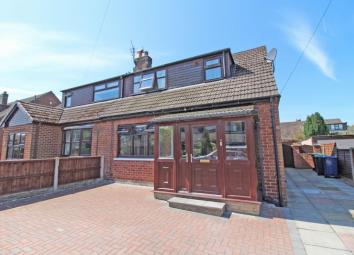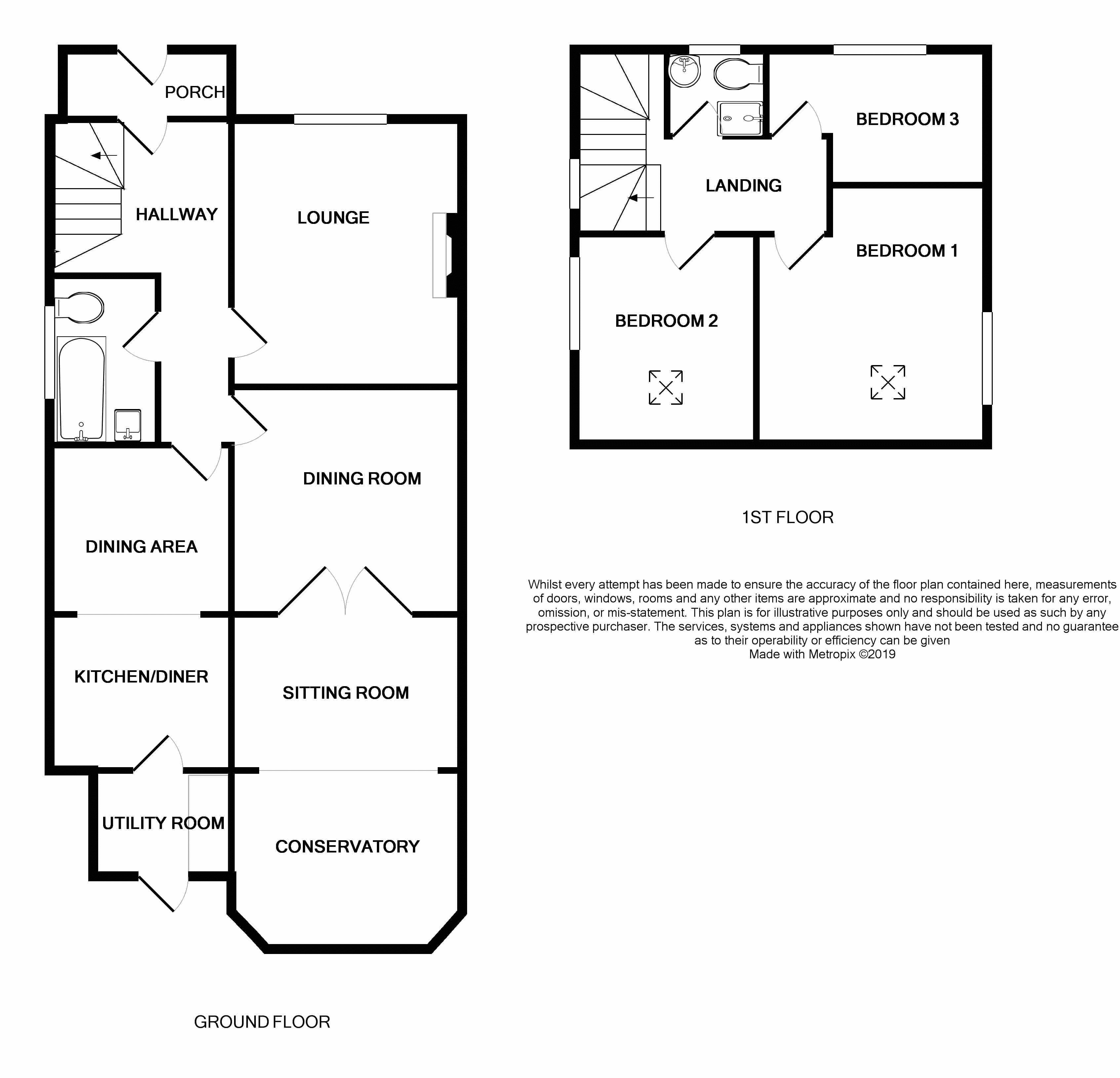Semi-detached house to rent in Wigan WN5, 3 Bedroom
Quick Summary
- Property Type:
- Semi-detached house
- Status:
- To rent
- Price
- £ 183
- Beds:
- 3
- Baths:
- 2
- Recepts:
- 2
- County
- Greater Manchester
- Town
- Wigan
- Outcode
- WN5
- Location
- Queens Road, Orrell, Wigan WN5
- Marketed By:
- Addisons
- Posted
- 2019-04-30
- WN5 Rating:
- More Info?
- Please contact Addisons on 01942 566515 or Request Details
Property Description
Newly refurbished semi detached family home in sought after location! This lovely property is situated in a well established and very popular residential area of Orrell and occupies a generous plot in a cul de sac location. Its accommodation comprises briefly of an entrance hall, lounge, dining room opening into a conservatory, modern fitted kitchen with dining area, utility room, ground floor bathroom, three first floor bedrooms and a shower room. The property has gas central heating and UPVC double glazing and externally there is a block paved garden frontage, a driveway at the side providing off road parking and an enclosed rear garden. Please call us now to arrange your viewing. EPC Grade E
Entrance Porch
UPVC porch with double glazed door giving access at the front. Door into hallway.
Entrance Hallway
Central heating radiator. Stairs to first floor accommodation. Under stairs storage cupboard with gas and electric meters. UPVC double glazed window to front aspect.
Lounge (11' 5'' x 13' 4'' (3.48m x 4.06m))
UPVC double glazed window to front aspect. Central heating radiator. Electric fire in decorative surround.
Dining Room (11' 5'' x 11' 2'' (3.48m x 3.40m))
Central heating radiator. Doors into sitting room/conservatory.
Sitting Room And Conservatory (9' 11'' x 16' 4'' (3.02m x 4.97m))
UPVC double glazed windows on dwarf brick walls and with door giving access to garden.
Dining Area (8' 5'' x 8' 0'' (2.56m x 2.44m))
Central heating radiator. Cupboard housing central heating boiler. Open to kitchen.
Kitchen (8' 10'' x 7' 0'' (2.69m x 2.13m))
Fitted wall and base units comprising cupboards, drawers and work surfaces and incorporating a 1.5 bowl, single drainer stainless steel sink unit with mixer tap. Built in electric oven and grill and four ring electric hob with extractor over.
Utility Room (6' 10'' x 4' 5'' (2.08m x 1.35m))
UPVC double glazed window and door to rear aspect. Plumbed for automatic washing machine and dryer.
First Floor Landing
UPVC double glazed window to side aspect.
Shower Room (4' 10'' x 4' 3'' (1.47m x 1.29m))
UPVC double glazed window to front aspect. Central heating radiator. Extractor. Fitted with a three piece suite comprising shower cubicle, wash hand basin and low flush WC.
Bedroom One (11' 5'' x 10' 3'' extending to 14'6 into limited headspace (3.48m x 3.12m))
Velux window to rear aspect. Central heating radiator.
Bedroom Two (8' 10'' x 9' 3'' extending to 12'11 into limited headspace (2.69m x 2.82m))
UPVC double glazed window to side aspect and velux window to rear aspect. Central heating radiator.
Bedroom Three (11' 5'' x 6' 8'' (3.48m x 2.03m))
UPVC double glazed window to front aspect. Central heating radiator.
Outside
There is a block paved front garden and a driveway at the side providing off road parking. At the rear is an enclosed garden with patio and lawned areas.
Property Location
Marketed by Addisons
Disclaimer Property descriptions and related information displayed on this page are marketing materials provided by Addisons. estateagents365.uk does not warrant or accept any responsibility for the accuracy or completeness of the property descriptions or related information provided here and they do not constitute property particulars. Please contact Addisons for full details and further information.


