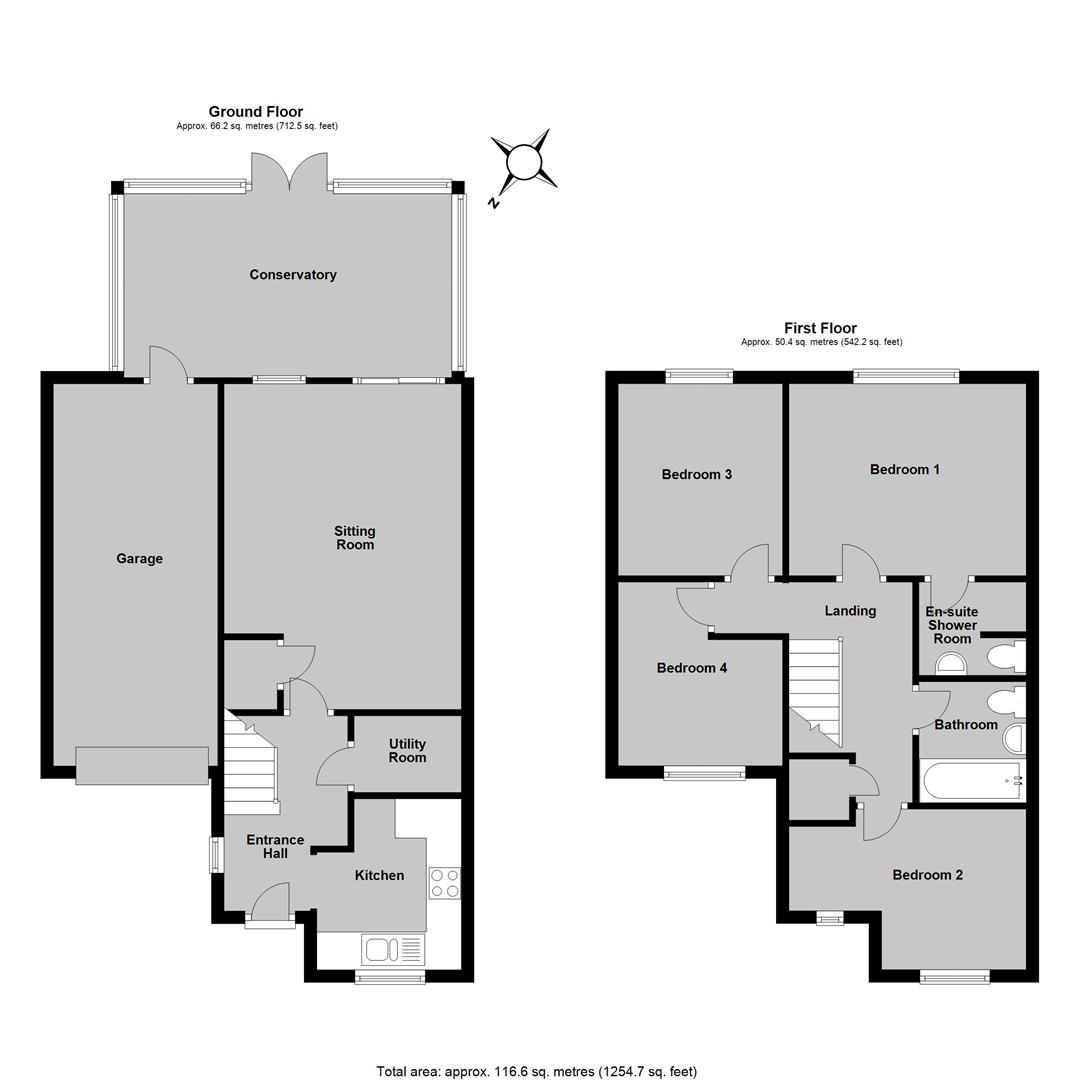Semi-detached house to rent in Whitstable CT5, 4 Bedroom
Quick Summary
- Property Type:
- Semi-detached house
- Status:
- To rent
- Price
- £ 294
- Beds:
- 4
- Baths:
- 2
- Recepts:
- 2
- County
- Kent
- Town
- Whitstable
- Outcode
- CT5
- Location
- Favourite Road, Whitstable, Kent CT5
- Marketed By:
- Christopher Hodgson
- Posted
- 2024-04-24
- CT5 Rating:
- More Info?
- Please contact Christopher Hodgson on 01227 319016 or Request Details
Property Description
This superb family house is ideally situated in a quiet cul-de-sac on the on this highly favoured development, with easy access to Whitstable's bustling town centre and mainline railway station (2.3 miles distant).
The property is presented in smart contemporary style with bright and airy accommodation including an entrance hall, sitting room opening to a conservatory, kitchen, four bedrooms, two bathrooms (one en-suite) and a utility room. The South Easterly facing rear garden extends to 32ft (9.75m).
The property also benefits from an attached garage and off road parking for two vehicles. No pets or smoker. Available Mid March 2019
Location
Favourite Road forms part of Mariners View, a desirable modern development situated on the outskirts of Whitstable, an increasingly popular and fashionable town by the sea offering a good range of amenities including an array of cafe bars, independent shops, highly regarded restaurants, watersports facilities and working harbour. The mainline railway station is just moments away, providing fast and frequent links to London (Victoria) approximately 80mins. The high speed Javelin service provides access to London (St Pancras) with a journey time of approximately 73mins. The A299 is accessible providing a dual carriageway link to the M2/A2 giving access to the channel ports and connecting motorway network.
Accommodation
The accommodation and approximate measurements are:
• Entrance Hall
• Sitting Room (5.16m x 3.76m (16'11" x 12'4"))
At maximum points.
• Kitchen (2.72m x 2.31m (8'11" x 7'7"))
At maximum points.
• Conservatory (5.23m x 2.92m (17'2" x 9'7"))
• Utility Room
• Landing
• Bedroom 1 (3.78m x 3.05m (12'5" x 10'0"))
At maximum points.
• En-Suite Shower Room
• Bedroom 2 (3.78m x 2.57m (12'5" x 8'5"))
At maximum points.
• Bedroom 3 (3.05m x 2.62m (10'0" x 8'7"))
• Bedroom 4 (2.92m x 2.62m (9'7" x 8'7"))
At maximum points.
• Bathroom
• Garage (6.10m x 2.62m (20'0" x 8'7"))
• Rear Garden
• Driveway
Off road parking for two vehicles.
Tenant Referencing Fees
A non-refundable tenant referencing fee will be payable as follows: £200 inc.VAT for one tenant only. £130 inc.VAT each for two or more tenants.
Check Out Fee
£162.00 inc. VAT (4 bedroom property, unfurnished)
Deposit
£1,875.00 (one and a half times the monthly rent amount)
Guarantor
£130 inc VAT (if applicable)
Property Location
Marketed by Christopher Hodgson
Disclaimer Property descriptions and related information displayed on this page are marketing materials provided by Christopher Hodgson. estateagents365.uk does not warrant or accept any responsibility for the accuracy or completeness of the property descriptions or related information provided here and they do not constitute property particulars. Please contact Christopher Hodgson for full details and further information.


