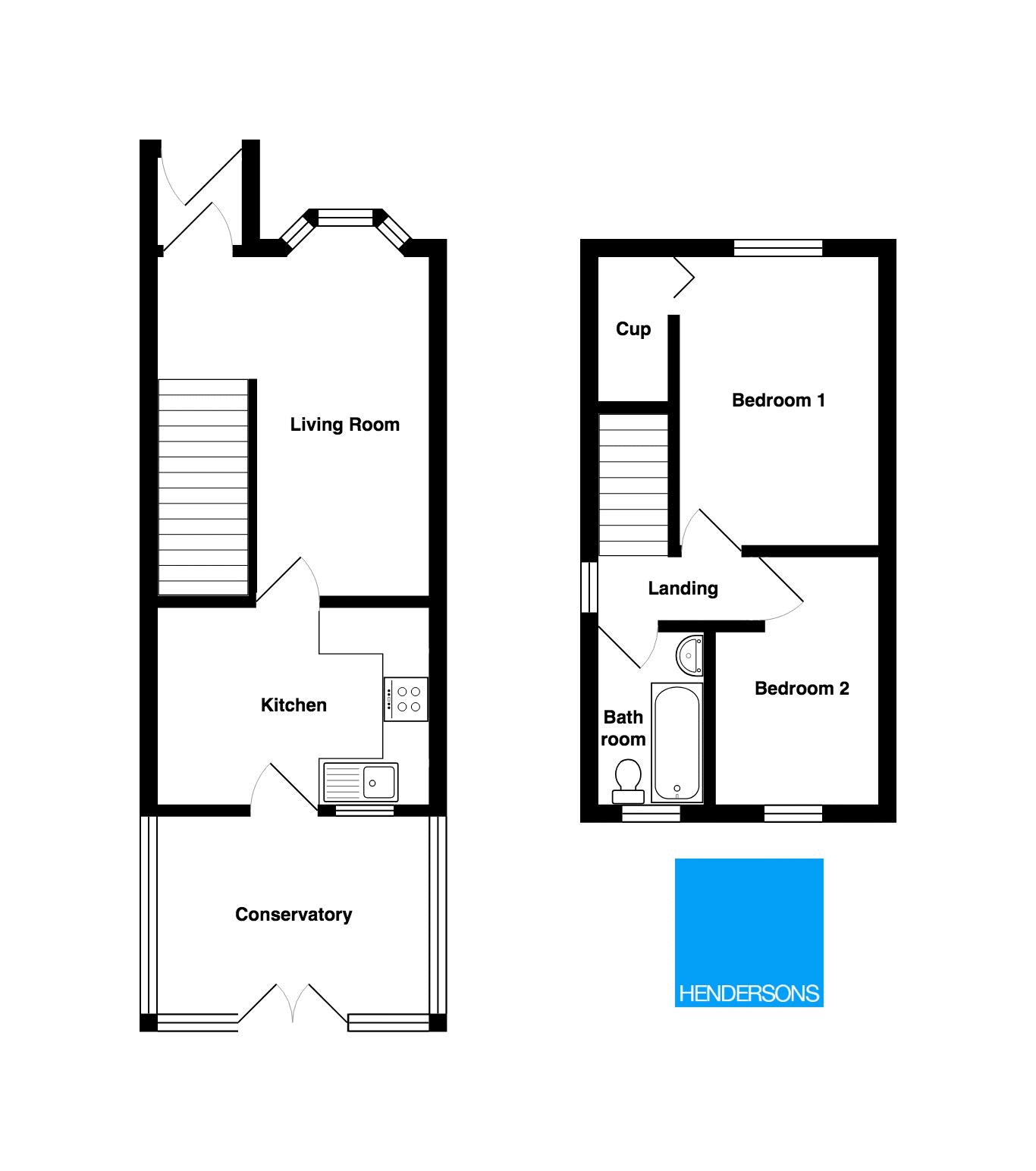Semi-detached house to rent in Whitby YO21, 2 Bedroom
Quick Summary
- Property Type:
- Semi-detached house
- Status:
- To rent
- Price
- £ 138
- Beds:
- 2
- Baths:
- 1
- Recepts:
- 1
- County
- North Yorkshire
- Town
- Whitby
- Outcode
- YO21
- Location
- Upgang Lane, Whitby YO21
- Marketed By:
- Hendersons Estate Agents
- Posted
- 2019-01-11
- YO21 Rating:
- More Info?
- Please contact Hendersons Estate Agents on 01947 485974 or Request Details
Property Description
This lovely semi-detached house is located opposite Whitby cricket ground and within easy walking distance of the Parade shops where there is a supermarket, pizzeria, chemist, post office, vet's practise and hair dressers.
The accommodation briefly comprises of a spacious living room with a large bay window, a kitchen with wooden Shaker style units and an integral cooker and hob, and a well lit conservatory.
The first floor has a double and single bedroom and a family bathroom with a ceramic suite.
Outside there is a compact front garden area which has a paved pathway that leads down the side of the house to the rear yard with flower borders.
The property is offered unfurnished and available early December 2018 on an Assured Shorthold Tenancy for a minimum term of 6 months but ongoing if suitable to both parties. No smokers and applicants must be self funding.
Rent is exclusive of outgoings. Deposit £600.
Application fees apply (non refundable).
Viewing by prior arrangement with the Sole Agents
Entrance Porch (3' 9'' x 3' 7'' (1.14m x 1.10m))
Living Room (14' 7'' x 11' 9'' (4.45m x 3.59m))
2 x radiator's, 3 x single sockets, 3 x double sockets, TV Point & Telephone point.
Kitchen (8' 6'' x 11' 9'' (2.59m x 3.59m))
1 x radiator, 1 x single socket, 2 x double sockets, 'Hygena' cooker & hob, 'Baxi' Boiler & extractor fan.
Conservatory
French patio doors to rear patio.
1st Floor
Hallway
1 x radiator & 1 x single socket
Family Bathroom (7' 6'' x 4' 6'' (2.28m x 1.36m))
1 x radiator, ceramic suite inc bath, hand basin & wc. Vanity cupboard, & 'Mira' overhead shower.
Bedroom 1 (10' 5'' x 8' 7'' (3.18m x 2.62m))
1 x radiator, Built in cupboard with shelves & hooks.
Bedroom 2 (10' 9'' x 7' 0'' (3.27m x 2.14m))
1 x radiator & 2 x single sockets.
Externally
To the front- Flower/shrub patch and paved area which leads down the side of the property through a gate to the rear.
To the rear- Patio area with flower borders.
Property Location
Marketed by Hendersons Estate Agents
Disclaimer Property descriptions and related information displayed on this page are marketing materials provided by Hendersons Estate Agents. estateagents365.uk does not warrant or accept any responsibility for the accuracy or completeness of the property descriptions or related information provided here and they do not constitute property particulars. Please contact Hendersons Estate Agents for full details and further information.


