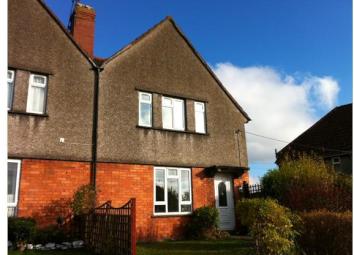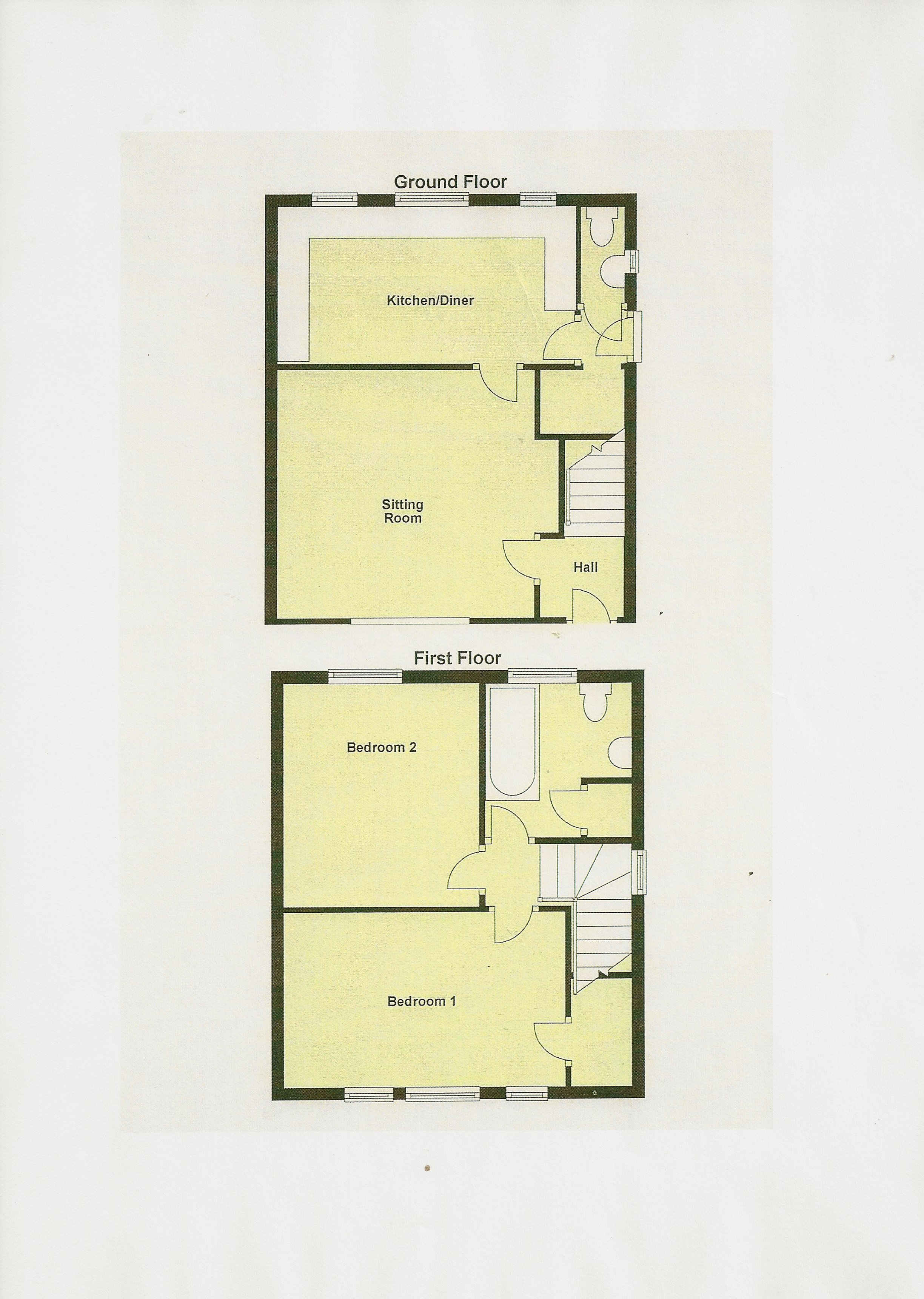Semi-detached house to rent in Wells BA5, 2 Bedroom
Quick Summary
- Property Type:
- Semi-detached house
- Status:
- To rent
- Price
- £ 179
- Beds:
- 2
- Baths:
- 1
- County
- Somerset
- Town
- Wells
- Outcode
- BA5
- Location
- Mary Road, Wells BA5
- Marketed By:
- I Am The Agent
- Posted
- 2024-04-01
- BA5 Rating:
- More Info?
- Please contact I Am The Agent on 020 3463 2607 or Request Details
Property Description
Entrance hall.
Light and airy sitting room with large window and open fire.
Fitted kitchen with solid wood fronted units with granite-effect Formica work-surfaces, white fitted electric oven with gas hob, plumbing for a washing machine and plumbing for a dishwasher. There is also space for a fridge / freezer.
Rear lobby and ground floor WC and sizeable storage area. Stairs to the landing; bathroom with integrated shower over the bath plus an electric shower. Main double bedroom with built-in walk-in wardrobe cupboard; and a second double bedroom.
This property benefits from gas fire central heating, carpets and vinyl flooring, double glazed windows, light fittings / shades and has been decorated in a neutral colour scheme throughout.
Outside there is a garden consisting mostly of lawn to the front of the property and a well fenced in back garden 22.8 m in length with patio to the rear and side of house. Off road parking in front driveway.
Pets will be considered with special conditions applying.
Unfurnished
Fees are applicable.
• Lounge: 3.9 x 4.5m
• Kitchen: 4.6 x 2.5m
• WC: 1.5 x 0.8m
• Ground floor walk in cupboard: 2.2 x 1.4m
• Hall: 1.4 x 1.4m
• Landing: 1.1 x 1.1m
• Bed1: 4.6 x 2.9m
• Bed 2: 3.1 x 3.4m
• Bathroom: 2.3 x 2.5m
When enquiring please quote IATA1552
Property Location
Marketed by I Am The Agent
Disclaimer Property descriptions and related information displayed on this page are marketing materials provided by I Am The Agent. estateagents365.uk does not warrant or accept any responsibility for the accuracy or completeness of the property descriptions or related information provided here and they do not constitute property particulars. Please contact I Am The Agent for full details and further information.


