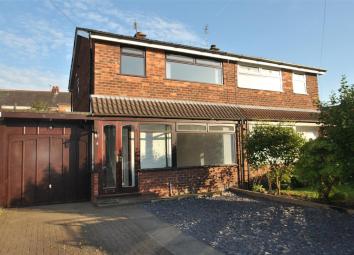Semi-detached house to rent in Warrington WA4, 3 Bedroom
Quick Summary
- Property Type:
- Semi-detached house
- Status:
- To rent
- Price
- £ 196
- Beds:
- 3
- Baths:
- 1
- Recepts:
- 2
- County
- Cheshire
- Town
- Warrington
- Outcode
- WA4
- Location
- Evesham Close, Stockton Heath, Warrington WA4
- Marketed By:
- Cowdel Clarke Ltd
- Posted
- 2023-11-05
- WA4 Rating:
- More Info?
- Please contact Cowdel Clarke Ltd on 01925 747071 or Request Details
Property Description
Well presented 3 bed semi within walking distance of the village - high gloss kitchen with appliances & breakfast bar - contemporary white bathroom suite - driveway & garage - south facing garden. Occupying an enviable location, this modern property offers accommodation including an entrance porch, hallway, lounge, dining kitchen with integrated appliances, three bedrooms and a three piece white bathroom suite. Driveway parking, garage and gardens. Available July 2019. No pets.
Entrance Porch
Double glazed double doors with matching adjacent panels and a frosted glazed panelled door leading to the:
Entrance Hallway
Laminate flooring, staircase to the first floor and a central heating radiator.
Lounge (4.95m x 3.86m (16'3 x 12'8))
Laminate flooring, double glazed square bay window to the front elevation, television point, central heating radiator and glazed double doors leading to the:
Dining Kitchen (4.83m x 2.59m (15'10 x 8'6))
Fitted with a range of soft closing drawer and base level units finished in high gloss dark grey with integrated appliances including a four ring electric hob set against a tiled wall with an illuminated chimney extractor above and oven / grill below, fridge freezer and dishwasher. The centre island offers a further range of soft closing base level units finished in contrasting light grey high gloss and further featuring a breakfast bar area, washing machine and a sunken sink unit set in matching in a matching work surface. Laminate flooring, spot lights, further cupboard storage, under the stairs cupboard, single door and wood grained Pvc double glazed doors both opening onto the garden.
First Floor
Landing
Storage cupboard housing the boiler, double glazed window to the side elevation and loft access.
Bedroom One (3.68m x 2.90m (12'1 x 9'6))
Double glazed window to the front elevation and a central heating radiator.
Bedroom Two (3.30m x 2.87m (10'10 x 9'5))
Pvc double glazed window to the rear elevation and a central heating radiator.
Bedroom Three (2.77m x 1.91m (9'1 x 6'3))
Double glazed window to the front elevation and a central heating radiator.
Bathroom (1.91m x 1.70m (6'3 x 5'7))
White three piece suite including a panelled bath with mixer shower head and screen, wash hand basin, low level Wc, fully tiled walls, frosted double glazed window to the rear and a central heating radiator
Outside
The raer offers a sunny south facing low maintenance garden preminantly laid with stone flags which is bordered with blue slate chippings and raised brick flower beds all enclosed with fence panelling. Lighting and a water tap.
The front includes a block paved driveway which provides access to the garage with an adjacent area comparable in size featuring blue slate chippings for easy maintenance.
Garage
'Up and Over' door, courtesy door to the rear garden, light and power.
Property Location
Marketed by Cowdel Clarke Ltd
Disclaimer Property descriptions and related information displayed on this page are marketing materials provided by Cowdel Clarke Ltd. estateagents365.uk does not warrant or accept any responsibility for the accuracy or completeness of the property descriptions or related information provided here and they do not constitute property particulars. Please contact Cowdel Clarke Ltd for full details and further information.

