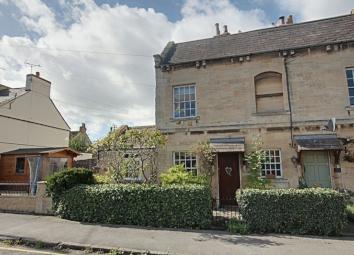Semi-detached house to rent in Trowbridge BA14, 2 Bedroom
Quick Summary
- Property Type:
- Semi-detached house
- Status:
- To rent
- Price
- £ 162
- Beds:
- 2
- Baths:
- 1
- Recepts:
- 1
- County
- Wiltshire
- Town
- Trowbridge
- Outcode
- BA14
- Location
- Harford Street, Hilperton, Trowbridge BA14
- Marketed By:
- Wrights Residential
- Posted
- 2024-04-28
- BA14 Rating:
- More Info?
- Please contact Wrights Residential on 01225 839230 or Request Details
Property Description
Wrights Residential are delighted to bring to the market this beautifully presented two bedroom period property, situated within easy reach of Trowbridge town centre. This stunning character property offers many features including gas central heating, two double bedrooms, a pretty side garden and gated driveway parking. Available immediately, unfurnished.
Situation
The property is situated close to many local amenities including a choice of Primary and Secondary schools. The town centre of Trowbridge is also within easy reach, providing excellent shopping and leisure facilities, a multiplex cinema, numerous pubs and restaurants.
Access to London by train is direct via Westbury (5 miles) and indirect via Trowbridge. The World Heritage City of Bath is also just 11 miles away, famed for its shopping, period buildings and many places of cultural interest.
The Property Comprises
Ground Floor
Lounge/Diner (15' 11'' x 11' 11'' (4.86m x 3.64m))
With wooden front door, wood flooring, double panel radiator, attractive gas fireplace, stairs to the first floor and two sash windows to the front.
Kitchen (8' 0'' x 7' 7'' (2.44m x 2.32m))
With tiled flooring, a range of eye level/base units, rolled edge worktops with tiled splashbacks, integrated double oven and four ring gas hob with extractor hood over, integrated fridge freezer, space for washing machine, spotlights, loft hatch, cupboard housing gas combi boiler and sash window to the front.
Bathroom
With tiled flooring, white suite comprising bath with mains shower over, close coupled w.C, hand basin, double panel radiator, spotlights and obscured PVCu double glazed window to the side.
First Floor
Landing
With stairs to the second floor and storage cupboard under.
Bedroom 2 (13' 4'' x 11' 9'' (4.07m x 3.59m) max)
With stripped wooden flooring, double panel radiator, built in wardrobe and two sash windows to the side and front.
Second Floor
Bedroom 1 (13' 4'' x 9' 8'' (4.07m x 2.94m))
With double panel radiator, built in wardrobe, built in draw unit and sash window to the front.
Externally
To The Front
The property is set back from the road with an area enclosed by hedging. There is a path to the front door and path to the side leading to the garden.
To The Side
The pretty side garden is laid to lawn with a summerhouse.
Parking
The property benefits from driveway parking for one vehicle with a sliding wrought iron gate to the front.
Council Tax
The property is currently in council tax band B with the rate payable for 2018/2019 being £1,414.41.
Property Location
Marketed by Wrights Residential
Disclaimer Property descriptions and related information displayed on this page are marketing materials provided by Wrights Residential. estateagents365.uk does not warrant or accept any responsibility for the accuracy or completeness of the property descriptions or related information provided here and they do not constitute property particulars. Please contact Wrights Residential for full details and further information.


