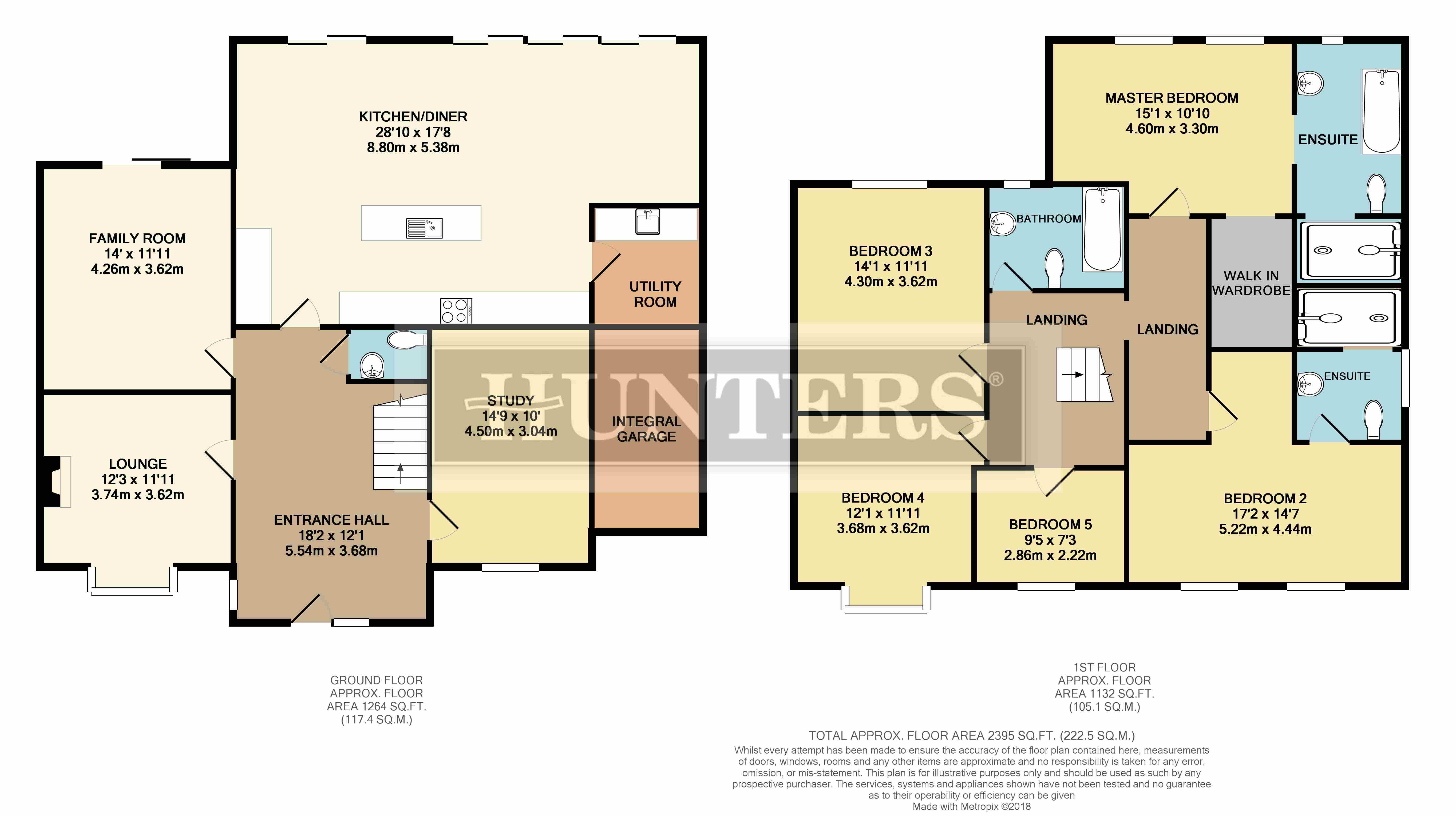Semi-detached house to rent in Tring HP23, 5 Bedroom
Quick Summary
- Property Type:
- Semi-detached house
- Status:
- To rent
- Price
- £ 577
- Beds:
- 5
- County
- Hertfordshire
- Town
- Tring
- Outcode
- HP23
- Location
- Grove Road, Tring HP23
- Marketed By:
- Hunters - Tring & Surrounding Areas
- Posted
- 2024-04-01
- HP23 Rating:
- More Info?
- Please contact Hunters - Tring & Surrounding Areas on 01442 894407 or Request Details
Property Description
This recently refurbished five bedroom semi-detached family home is located in the popular Grove area of Tring. Being close to local amenities, outstanding rated schooling and excellent transport links, this high specification home is perfect for busy family life.
The property benefits from three reception rooms and the kitchen boasts ample worktop and cupboard space as well as integrated features. There is also plenty of space for a large dining table for those special family moments. Glass doors lead to the sizeable garden.
Upstairs, there are five bedrooms, four of which are doubles and two with recently fitted en-suites. The master bedroom also benefits from a walk in wardrobe with automatic sensor lighting.
Spacious garden, mainly laid to lawn with large decking area, garage with full electrics and barn style doors, gravel driveway for multiple cars.
Hunters highly recommend a viewing on this impressive family home.
Entrance hall
Entry via front door, UPVC double glazed obscure glass window to the front aspect, UPVC double glazed window to the side aspect, hanging space to the right, radiator, tiled flooring, spotlight lighting access to stairs and doors to every room.
Hallway
Engineered Oak wood flooring, spotlight lighting, under stair cupboard, doors off to all rooms.
Lounge
Engineered Oak wood flooring, UPVC double glazed bay window to the front aspect, radiator, feature fireplace, coving to ceiling.
Family room
Engineered Oak wood flooring, radiator, glass doors out to garden, coving to ceiling.
Study
Engineered Oak wood flooring, spotlight lighting, UPVC double glazed window to the front aspect, radiator, storage cupboard.
Kitchen dining room
A newly fitted modern kitchen comprising; a range of wall and floor based units, integrated oven, five ring hob with extractor over, partly tiled walls, island with bowl sink with chrome mixer tap over, two radiators, glass doors to garden, spotlight lighting, tiled flooring, door into the utility.
Utility room
A range of wall and floor based units, tiled flooring, radiator, sink with chrome mixer tap over, door into the garage.
Cloakroom
Tiled flooring, dual flush W.C, wash hand basin with chrome mixer tap.
Landing
Fitted carpet, spotlight lighting, radiator, doors off to all rooms.
Master bedroom
Engineered Oak wood flooring, two UPVC double glazed windows to the rear aspect, radiator, walk in wardrobe with automatic light, door to en-suite.
En-suite
Modern fitted suite comprising; wash hand basin with chrome mixer tap over, shower with tiled surround, bath with tiled surround, dual flush W.C, tiled flooring, UPVC double glazed obscure window to the rear aspect.
Bedroom 2
Engineered Oak wood flooring, two double glazed UPVC windows to the front aspect, radiator, door off to en-suite.
En-suite
Modern fitted bathroom suite comprising; wash hand basin with chrome mixer tap and tiled splash back, dual flush W.C, walk in waterfall shower with tiled surround, tiled flooring.
Bedroom 3
Engineered Oak wood flooring, UPVC double glazed window to the rear aspect, radiator, fitted wardrobe.
Bedroom 4
Engineered Oak wood flooring, UPVC double glazed bay window to the front aspect, fitted wardrobes, radiator.
Bedroom 5
Engineered Oak wood flooring, UPVC double glazed window to the front aspect, radiator.
Bathroom
Modern fitted bathroom suite comprising; wash hand basin with chrome mixer tap over and tiled splash back, bath with shower attachment, chrome mixer tap and glass screen, dual flush W.C, tiled flooring, partly tiled walls, UPVC double glazed obscure window to the rear aspect, chrome heated towel rail.
Garden
Decking along the front of the garden, the rest is laid to lawn with bark areas, shed and side access.
Garage
Barn style doors, full electrics, hose attachment tap, internal door
Property Location
Marketed by Hunters - Tring & Surrounding Areas
Disclaimer Property descriptions and related information displayed on this page are marketing materials provided by Hunters - Tring & Surrounding Areas. estateagents365.uk does not warrant or accept any responsibility for the accuracy or completeness of the property descriptions or related information provided here and they do not constitute property particulars. Please contact Hunters - Tring & Surrounding Areas for full details and further information.


