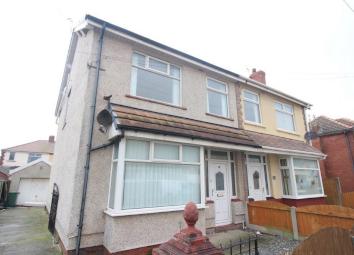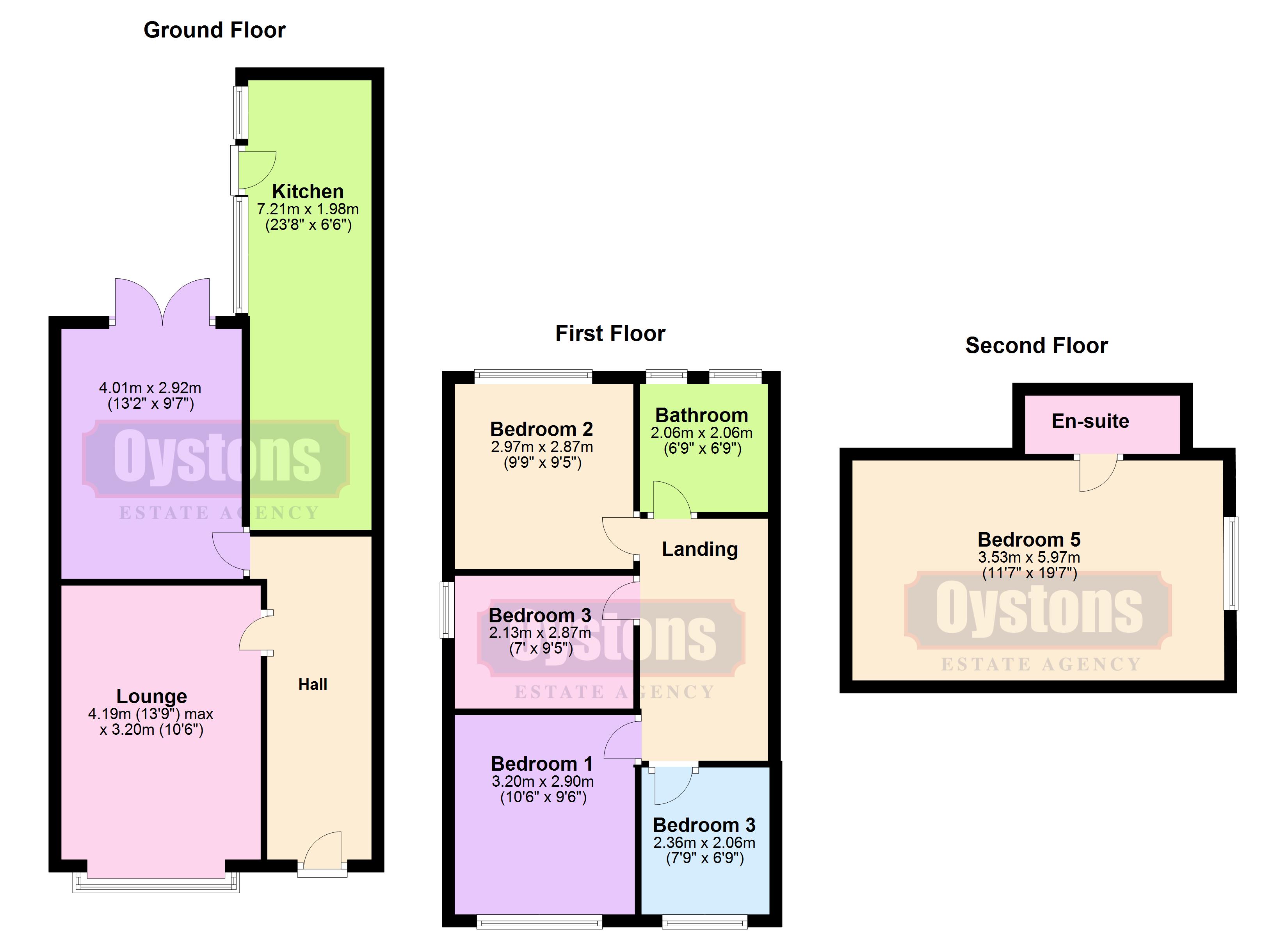Semi-detached house to rent in Thornton-Cleveleys FY5, 5 Bedroom
Quick Summary
- Property Type:
- Semi-detached house
- Status:
- To rent
- Price
- £ 150
- Beds:
- 5
- Baths:
- 2
- Recepts:
- 2
- County
- Lancashire
- Town
- Thornton-Cleveleys
- Outcode
- FY5
- Location
- Cambridge Road, Thornton-Cleveleys FY5
- Marketed By:
- Oystons - Blackpool
- Posted
- 2019-05-01
- FY5 Rating:
- More Info?
- Please contact Oystons - Blackpool on 01253 520855 or Request Details
Property Description
Full description first month rent free! Early viewing is highly recommended to appreciate this deceptively spacious five bedroom semi detached house. The property is situated in a convenient location within walking distance to Cleveleys Town Centre & the promenade. EPC rating: E. Fees apply.
Entrance hallway Laminate flooring. Stairs to first floor. Central heating radiator. Double glazed external door.
Lounge 15' 8" x 10' 7" (4.78m x 3.23m) Electric fire. Wall lights. Central heating radiator. Double glazed window.
Dining room 13' 8" x 9' 6" (4.17m x 2.9m) Central heating radiator. Double glazed French doors to rear garden.
Kitchen 23' 8" x 6' 7" (7.21m x 2.01m) Fitted wall and base cupboard units with complementary work surfaces. Stainless steel sink unit. Range cooker with over head extractor hood. Plumbed for automatic washing machine. Laminate flooring. Central heating radiator. Double glazed window. Double glazed door.
Stairs and landing Stairs to second floor.
Bedroom one 10' 4" x 9' 7" (3.15m x 2.92m) Central heating radiator. Double glazed window.
Bedroom two 10' 8" x 9' 7" (3.25m x 2.92m) Central heating radiator. Double glazed window.
Bedroom three 9' 6" x 7' 2" (2.9m x 2.18m) Central heating radiator. Double glazed window.
Bedroom four 7' 7" x 6' 8" (2.31m x 2.03m) Central heating radiator. Double glazed window.
Bathroom Bath with over head shower. Pedestal wash hand basin. Low flush W.C. Heated chrome towel rail. Tiled elevations. Two double glazed windows.
Second floor bedroom five 19' 6" x 13' 3" (5.94m x 4.04m) Access to eaves storage. Central heating radiator. Double glazed window.
En suite Shower. Pedestal wash hand basin. Low flush W.C. Extractor fan. Double glazed Velux window.
Gardens Gravel to front with drive leading to garage.
Decked and lawn gardens to rear.
Garage Up and over door.
Property Location
Marketed by Oystons - Blackpool
Disclaimer Property descriptions and related information displayed on this page are marketing materials provided by Oystons - Blackpool. estateagents365.uk does not warrant or accept any responsibility for the accuracy or completeness of the property descriptions or related information provided here and they do not constitute property particulars. Please contact Oystons - Blackpool for full details and further information.


