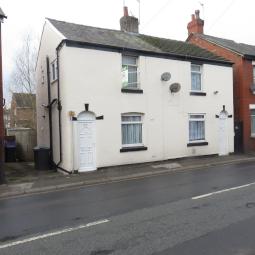Semi-detached house to rent in Thornton-Cleveleys FY5, 2 Bedroom
Quick Summary
- Property Type:
- Semi-detached house
- Status:
- To rent
- Price
- £ 113
- Beds:
- 2
- Baths:
- 1
- Recepts:
- 1
- County
- Lancashire
- Town
- Thornton-Cleveleys
- Outcode
- FY5
- Location
- Trunnah Road, Thronton FY5
- Marketed By:
- Willows Estates Sales and Letting Specialist
- Posted
- 2019-03-30
- FY5 Rating:
- More Info?
- Please contact Willows Estates Sales and Letting Specialist on 01253 545907 or Request Details
Property Description
Lounge 3.50m x 3.50m (11’5” x 11’5”) Approx.
With front aspect UPVC double glazed window, feature fireplace, laminated flooring, and central heating radiator. TV aerial point under stairs storage
kitchen/dining area 4.3m x 2.56m (14’1” x 8’4”) Approx.
Fitted with a range of eye and base units with complementary work surface, inset sink unit with mixer tap, tiled splash backs, integrated electric oven and four ring ceramic hobs with extractor hood above, rear aspect UPVC double glazed window, plumbed for washing machine, central heating radiator and tiled flooring with seating area.
Bedroom one 3.44m x 3.38m (11’3 x 11’1”) Approx.
Laminated wood flooring, UPVC double glazed window to the front aspect, central heating radiator. Door leading to:
En suite shower room 1.73m x 1.46m (5’7” x 4’8”) Approx.
Incorporating a modern white three- piece suite, comprising of step-in corner shower cubicle, wash hand basin, low flush WC, partially tiled walls, tiled flooring, extractor fan. UPVC double glazed window to the side aspect.
Bedroom two 2.47m x 2.16m (8’11 x 7’10”) Approx.
Laminated wood flooring, central heating radiator, UPVC double glazed window to the rear aspect
bathroom 2.40m x 1.70m (7’9” x 5’6”) Approx.
Modern white three-piece bathroom suite comprising of panelled enclosed bath with shower over wash hand basin and low-level WC. Heated towel rail.
Gardens
Enclosed, double gated paved private rear garden with outhouse/storage. The garden is paved for ease of maintenance.
General
offer procedure
You will be required to give financial information in order to verify your position before we can recommend you to the landlord
Viewing
By prior appointment with the Landlords agent. Willows Estates. Telephone:
Property Location
Marketed by Willows Estates Sales and Letting Specialist
Disclaimer Property descriptions and related information displayed on this page are marketing materials provided by Willows Estates Sales and Letting Specialist. estateagents365.uk does not warrant or accept any responsibility for the accuracy or completeness of the property descriptions or related information provided here and they do not constitute property particulars. Please contact Willows Estates Sales and Letting Specialist for full details and further information.

