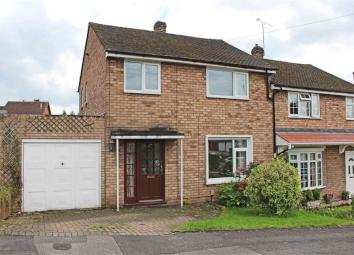Semi-detached house to rent in Tamworth B77, 3 Bedroom
Quick Summary
- Property Type:
- Semi-detached house
- Status:
- To rent
- Price
- £ 173
- Beds:
- 3
- County
- Staffordshire
- Town
- Tamworth
- Outcode
- B77
- Location
- Lomita Crescent, Belgrave, Tamworth, Staffordshire B77
- Marketed By:
- Smiths Estate Agents
- Posted
- 2024-04-19
- B77 Rating:
- More Info?
- Please contact Smiths Estate Agents on 01827 726426 or Request Details
Property Description
3 bedrooms
Double glazed
gas centally heated
through lounge/dining room
useful lean-to at the rear
easily maintained rear garden
unfurnished
Admin fee £210 - deposit £900
ground floor
This well presented traditional three bedroomed semi-detached occupies a pleasant position Lomita Crescent running off Marlborough Way via Wilnecote Lane and Belgrave Road. All the usual amenities are within comfortable reach including regular bus services, good local shops including Morrisons Supermarket and all grades of school.
Constructed in brick the house stands back from the roadway behind a foregarden having block paved driveway extending to the brick built on side garage with the remainder being lawn.
Having the benefit of gas central heating via radiators and white UPVC framed double glazed windows and doors unless otherwise specified the accommodation in detail comprises:
Obscured glass single glazed part glazed entrance door
with matching side panel to
through hall
having understairs store cupboard.
Attractive through lounge
21' 11" x 12' 3" (6.67m x 3.74m) narrowing to 2.78m having picture window to foregarden and double glazed sliding patio doors to the rear garden.
Separate kitchen
10' 2" x 9' 3" (3.10m maximum x 2.81m) having range of built in light fronted units beneath dark granolithic work surfaces with inset four ring electric hob and built in electric oven.
Further useful understairs store cupboard
three bedrooms and bathroom
first floor
bedroom one (front)
10' 9" x 9' 11" (3.27m excluding wardrobes x 3.01m excluding door recess) having range of built in wardrobes with linen storage cupboards above and picture window to foregarden.
Bedroom two (rear)
10' 10" x 8' 8" (3.29m excluding door recess x 2.65m) having picture window to rear garden.
Bedroom three (front
8' 10" x 7' 10" (2.69m x 2.40m maximum) having window to foregarden.
Bathroom
having white three piece suite including bath with independent electric shower.
Outside.
Single glazed brick constructed lean-to
12' x 7' (3.65m x 2.13m) having translucent roof and single glazed door to garden.
Built on side-garage
22' 6" x 7' 10" (6.85m x 2.38m average) having up and over entrance door, electric lights, stainless steel sink, power points and rear personal exit door to lean-to.
Well enclosed mostly pebbled rear garden
with raised borders and close board fencing.
Property Location
Marketed by Smiths Estate Agents
Disclaimer Property descriptions and related information displayed on this page are marketing materials provided by Smiths Estate Agents. estateagents365.uk does not warrant or accept any responsibility for the accuracy or completeness of the property descriptions or related information provided here and they do not constitute property particulars. Please contact Smiths Estate Agents for full details and further information.

