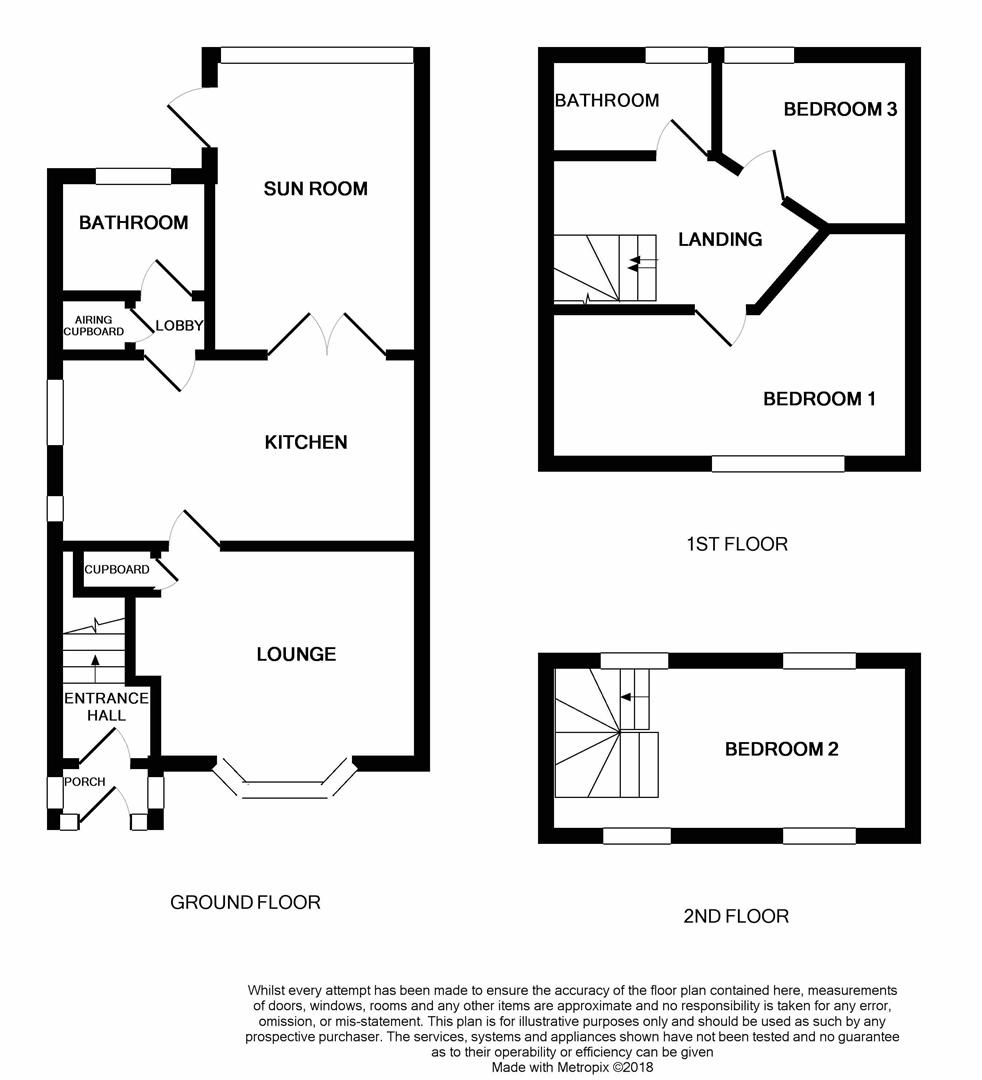Semi-detached house to rent in Swindon SN5, 3 Bedroom
Quick Summary
- Property Type:
- Semi-detached house
- Status:
- To rent
- Price
- £ 265
- Beds:
- 3
- Baths:
- 1
- Recepts:
- 2
- County
- Wiltshire
- Town
- Swindon
- Outcode
- SN5
- Location
- Park Lane, Lydiard Millicent, Swindon SN5
- Marketed By:
- Swindon Homes Direct
- Posted
- 2019-02-11
- SN5 Rating:
- More Info?
- Please contact Swindon Homes Direct on 01793 937013 or Request Details
Property Description
**reduced tenant fees if you reserve property before the end of June, ready to move early July** Very well presented 3 double bedroom house situated in Park Lane, Lydiard Millicent. The ground floor offers bright lounge, large fitted kitchen with integrated appliances, rear lobby leading to downstairs shower room, sun room. To first floor is large master bedroom, family bathroom and further double bedroom, stairs leading to second floor double bedroom.
Porch (1.38 x 0.8 (4'6" x 2'7"))
UPVC Double glazed windows surround, uPVC entrance door, door to entrance hall
Entrance Hall (1.38 x 1.13 (4'6" x 3'8"))
Stairs to first floor, door to lounge, radiator
Living Room (3.65 x 2.98 (11'11" x 9'9"))
UPVC window to front aspect, door to kitchen, radiator
Kitchen (4.99 x 2.61 (16'4" x 8'6"))
UPVC double glazed window to side aspect. A selection of wood-effect units, integrated dishwasher, integrated oven, integrated electric hob with extractor fan, single basin sink with mixer tap, tiled splash backs, washing machine, door to lobby, uPVC double doors to sun room
Lobby (1.1 x 0.8 (3'7" x 2'7"))
Airing cupboard containing Worcester boiler, door to downstairs shower room
Downstairs Shower-Room (2.1 x 1.64 (6'10" x 5'4"))
UPVC frosted window to rear aspect. Pedestal wash basin, WC, corner shower unit with sliding screen doors, heated towel rail
Sun Room (2.78 x 4.1 (9'1" x 13'5"))
UPVC window to rear aspect. UPVC half-glazed rear door to garden, radiator, uPVC roof
Stairs & Landing
Stairs from ground floor, doors to bedrooms one and three, door to bathroom, stairs to bedroom two to second floor
Bedroom One (5.39 x 2.05 into 3.17 (17'8" x 6'8" into 10'4"))
UPVC double glazed window to front aspect. Large double bedroom with dressing area, radiator
Bedroom Three (2.7 x 2.4 (8'10" x 7'10"))
DOuble bedroom with uPVC window to rear, radiator
Bathroom (2.6 x 1.6 (8'6" x 5'2"))
UPVC frosted window to rear. Modern family bathroom with WC, bath with shower screen and shower attachment, pedestal wash basin, tiled splash backs
Bedroom Two (2.4 x 5.1 (7'10" x 16'8"))
Second-floor loft conversion double bedroom with 2 skylights to front aspect and 2 skylights to rear aspect
Rear Garden (8.4 x 30.67 (27'6" x 100'7"))
Very large rear garden with mature lawn, stepping stones leading to flower bed and green house, further storage sheds to end of garden, gated side access with small patio area
Driveway Parking
Driveway parking for 2-4 cars
Fees
Administration fee - £300
Deposit (1 1/2 months rent) - £1725
First months rent up front - £1150
Total before move in - £3175
Property Location
Marketed by Swindon Homes Direct
Disclaimer Property descriptions and related information displayed on this page are marketing materials provided by Swindon Homes Direct. estateagents365.uk does not warrant or accept any responsibility for the accuracy or completeness of the property descriptions or related information provided here and they do not constitute property particulars. Please contact Swindon Homes Direct for full details and further information.


