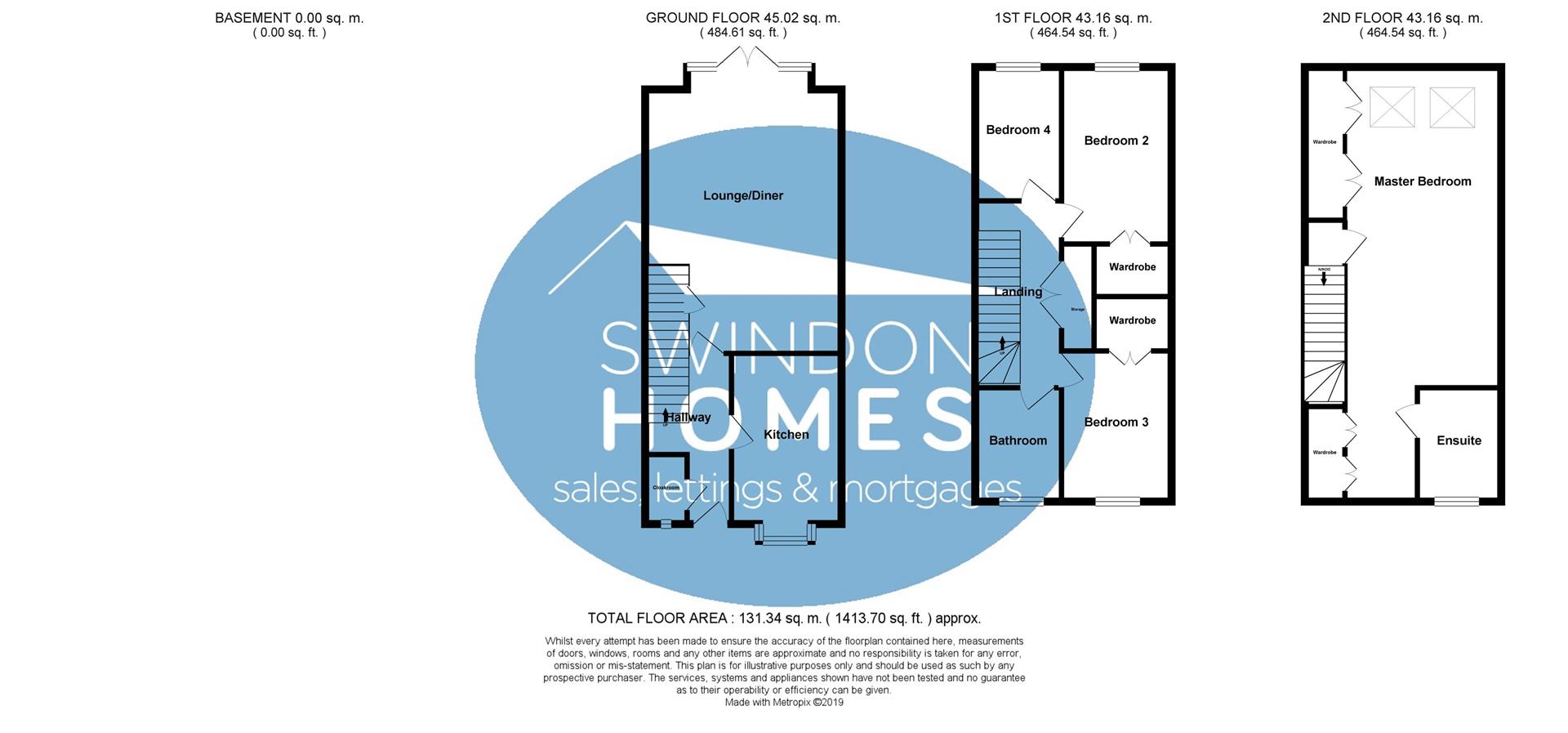Semi-detached house to rent in Swindon SN1, 4 Bedroom
Quick Summary
- Property Type:
- Semi-detached house
- Status:
- To rent
- Price
- £ 254
- Beds:
- 4
- Baths:
- 2
- Recepts:
- 1
- County
- Wiltshire
- Town
- Swindon
- Outcode
- SN1
- Location
- Culverhouse Road, Swindon SN1
- Marketed By:
- Swindon Homes
- Posted
- 2024-04-01
- SN1 Rating:
- More Info?
- Please contact Swindon Homes on 01793 937013 or Request Details
Property Description
** available now ** Swindon Homes are pleased to market this modern, four bedroom three story town house located in The Sidings, Swindon. Situated close to Swindon railway station and local schools, the accommodation comprises:Downstairs cloakroom, modern fitted kitchen, good-sized lounge looking out onto a well-presented, enclosed rear garden. Upstairs on the first floor are two double bedrooms a single bedroom and modern family bathroom, on the second floor is a large master bedroom with en-suite shower room. The property benefits from use of a garage and long driveway to the side. The property is close to Swindon town centre and the amenities it has to offer.Are you ready for A quick move?
Referencing fee = £300+VAT
Deposit = £1100
All tenancies are subject to passing references
** available now ** Swindon Homes are pleased to market this modern, four bedroom three story town house located in The Sidings, Swindon. Situated close to Swindon railway station and local schools, the accommodation comprises:Downstairs cloakroom, modern fitted kitchen, good-sized lounge looking out onto a well-presented, enclosed rear garden. Upstairs on the first floor are two double bedrooms a single bedroom and modern family bathroom, on the second floor is a large master bedroom with en-suite shower room. The property benefits from use of a garage and long driveway to the side. The property is close to Swindon town centre and the amenities it has to offer.Are you ready for A quick move?
Referencing fee = £300+VAT
Deposit = £1100
All tenancies are subject to passing references
Entrance Hall
Radiator, double glazed door to front, ceramic floor tiles, doors to downstairs rooms, stairs to first floor landing.
Cloakroom (1.71 x 0.84 (5'7" x 2'9"))
Extractor fan, Radiator, low level w.C, pedestal sink, ceramic floor tiles.
Lounge Dinner (5.9 x 4.4 (19'4" x 14'5" ))
Two radiators, under stairs cupboard, UPVC double glazed french doors and double side screens to rear
Kitchen (3.9 x 2.5 (12'9" x 8'2"))
Gas boiler for hot water and central heating, radiator, UPVC double glazed window to front, fully fitted kitchen comprising of low level cupboards eye level cupboards and adjoining work surfaces, built in fridge freezer, washing machine and dishwasher, built in gas hob, double electric oven and overhead extractor hood, stainless steel sink drainer unit, ceramic floor tiles.
Landing One
Airing cupboard, doors to rooms, stairs to landing two
Bedroom Four (2.8 x 1.9 (9'2" x 6'2" ))
Radiator, UPVC double glazed window to rear, built in single wardrobe.
Bedroom Three (3.1 x 2.5 (10'2" x 8'2" ))
Radiator, UPVC double glazed window to front, built in sliding door mirror wardrobe.
Bedroom Two (3.8 x 2.5 (12'5" x 8'2"))
Radiator, UPVC double glazed window to rear, built in sliding door mirror wardrobe.
Family Bathroom (2.1 x 1.9 (6'10" x 6'2"))
Extractor fan, Radiator, obscure UPVC double glazed window to front, low level w.C, pedestal sink, bath tub, part tiled walls, vinyl flooring
Landing Two
Radiator, door to bedroom one.
Bedroom One (8.2 x 3.5 (26'10" x 11'5"))
Two radiators, range of built in wardrobes, two velux windows to rear, attic access, door to en-suite shower room.
En- Suite Shower Room (2.5 x 1.9 (8'2" x 6'2"))
Extractor fan, obscure UPVC double glazed window to front, radiator, low level w.C, pedestal sink, large shower cubical, shower and screen, part tiled walls, vinyl flooring.
Front Garden
Canopied entrance porch, plant borders, block paved path to front door, long tarmac driveway for three cars leading to garage, gate to side access.
Rear Garden (8.98 x 5.01 (29'5" x 16'5"))
Patio area, lawn area, plant and shrub borders, fully enclosed, private, pagoda, gate to side access to driveway.
Garage (6.11 x 2.93 (20'0" x 9'7"))
Detached, set back to side rear, overhead storage, up and over door, side door to rear garden.
** available now ** Swindon Homes are pleased to market this modern, four bedroom three story town house located in The Sidings, Swindon. Situated close to Swindon railway station and local schools, the accommodation comprises:Downstairs cloakroom, modern fitted kitchen, good-sized lounge looking out onto a well-presented, enclosed rear garden. Upstairs on the first floor are two double bedrooms a single bedroom and modern family bathroom, on the second floor is a large master bedroom with en-suite shower room. The property benefits from use of a garage and long driveway to the side. The property is close to Swindon town centre and the amenities it has to offer.Are you ready for A quick move?
Referencing fee = £300+VAT
Deposit = £1100
All tenancies are subject to passing references
Property Location
Marketed by Swindon Homes
Disclaimer Property descriptions and related information displayed on this page are marketing materials provided by Swindon Homes. estateagents365.uk does not warrant or accept any responsibility for the accuracy or completeness of the property descriptions or related information provided here and they do not constitute property particulars. Please contact Swindon Homes for full details and further information.


