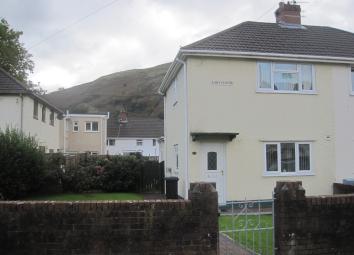Semi-detached house to rent in Swansea SA9, 2 Bedroom
Quick Summary
- Property Type:
- Semi-detached house
- Status:
- To rent
- Price
- £ 104
- Beds:
- 2
- Baths:
- 1
- Recepts:
- 1
- County
- Swansea
- Town
- Swansea
- Outcode
- SA9
- Location
- Minyffordd, Ystalyfera, Swansea SA9
- Marketed By:
- Clee Tompkinson Francis - Ystradgynlais
- Posted
- 2019-05-06
- SA9 Rating:
- More Info?
- Please contact Clee Tompkinson Francis - Ystradgynlais on 01639 339974 or Request Details
Property Description
2 Bedroom semi detached property. Property offers; Hallway, kitchen, lounge, shower room & conservatory to the ground floor. 2 Bedrooms to 1st floor. Front & rear garden. Close to local amenities. Call us today to book a viewing. Gas Central Heating.
Hallway
Window to the side, staircase to the 1st floor, doors to;
Kitchen (12' 03" x 6' 07" or 3.73m x 2.01m)
Fitted with a range of wood effect wall & base units. Window to front & wood effect laminate flooring.
Lounge (12' 10" x 10' 06" or 3.91m x 3.20m)
Window to rear looking into conservatory. Wooden fire surround, radiator.
Shower Room (6' 03" x 5' 10" or 1.91m x 1.78m)
Frosted window to the side, shower cubicle, vanity hand basin, & WC, fully tiled walls, tiled flooring, spotlights to the ceiling, heated towel rail.
Inner Hall
Under stairs storage cupboard, housing free standing oil central heating boiler, wall mounted electric meter, doors to;
Conservatory (9' 10" x 6' 02" or 3.00m x 1.88m)
Frosted window & door to the rear, window to the side, wood effect laminated flooring, radiator.
Landing
Window to the rear & side, radiator.
Bedroom One (16' 0" x 9' 06" or 4.88m x 2.90m)
Window to the front & side, radiator.
Bedroom Two (10' 09" x 9' 03" or 3.28m x 2.82m)
Window to the rear, storage cupboard with shelving & radiator.
External
Lawn & side frontage. With side access to the rear garden. Enclosed low maintenance patio rear garden, oil tank & mountain views.
Property Location
Marketed by Clee Tompkinson Francis - Ystradgynlais
Disclaimer Property descriptions and related information displayed on this page are marketing materials provided by Clee Tompkinson Francis - Ystradgynlais. estateagents365.uk does not warrant or accept any responsibility for the accuracy or completeness of the property descriptions or related information provided here and they do not constitute property particulars. Please contact Clee Tompkinson Francis - Ystradgynlais for full details and further information.


