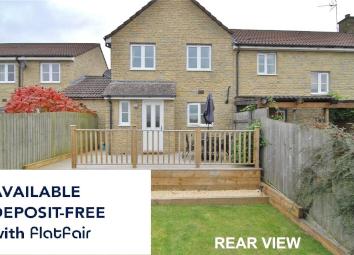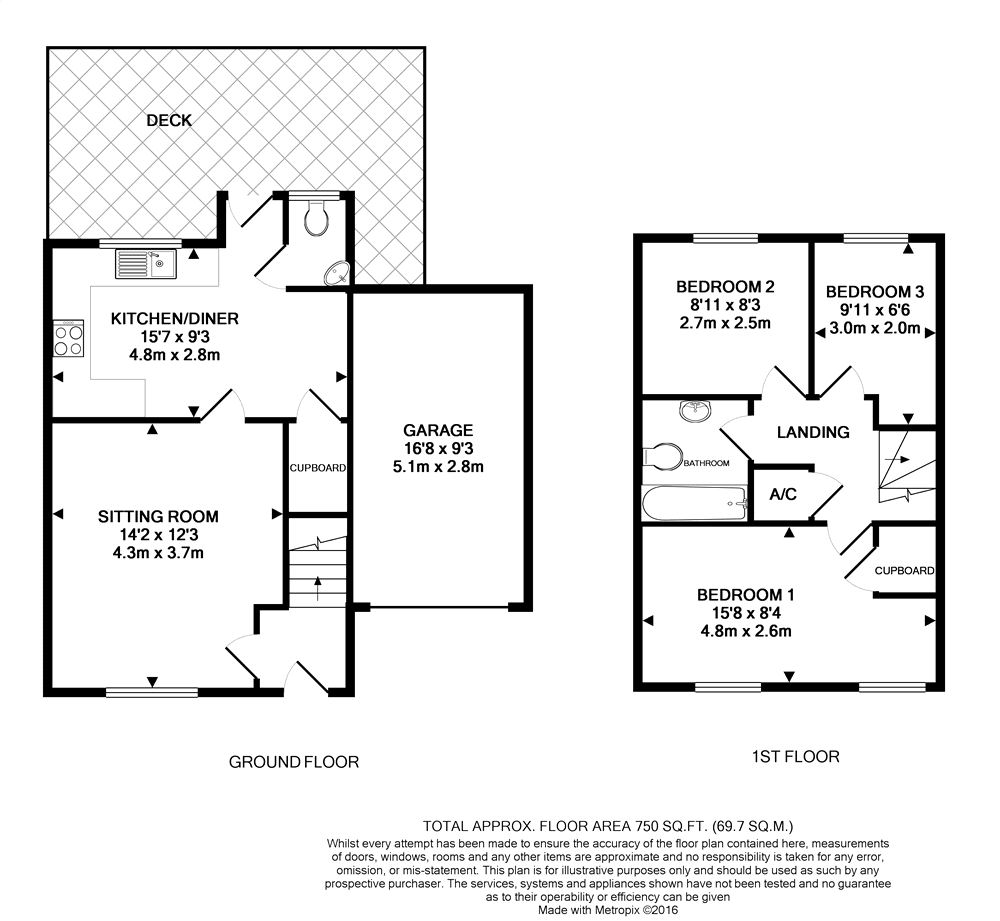Semi-detached house to rent in Stroud GL6, 3 Bedroom
Quick Summary
- Property Type:
- Semi-detached house
- Status:
- To rent
- Price
- £ 202
- Beds:
- 3
- Baths:
- 1
- Recepts:
- 1
- County
- Gloucestershire
- Town
- Stroud
- Outcode
- GL6
- Location
- Highwood Drive, Nailsworth, Stroud, Gloucestershire GL6
- Marketed By:
- Parkers Estate Agents
- Posted
- 2024-03-31
- GL6 Rating:
- More Info?
- Please contact Parkers Estate Agents on 01453 571811 or Request Details
Property Description
Available with deposit free option. A three bedroom semi-detached house with garage and parking located within a popular cul-de-sac above the town of Nailsworth and close to the primary school. Accommodation comprises entrance hall, sitting room, kitchen/diner, cloakroom, three bedrooms and bathroom. Lovely landscaped garden to the rear with deck, lawn and gated rear access. Offered unfurnished and available from mid July. Suitable for non smokers, sorry but pets are not considered and a 12 month contract is offered. This property is available with a Deposit-Free option which means that instead of paying a traditional six weeks security deposit, you pay a fee of one week’s rent + VAT to become a member of flatfair (a deposit-free renting scheme) which significantly reduces the upfront costs. This fee is non-refundable and is not a deposit so cannot be used towards covering the cost of any future damage. More details available at
Nailsworth is a small but busy market town situated on the west side of The Cotswolds in beautiful and unique countryside. The town offers a great range of shops and amenities including butchers, bakers, supermarkets, bank/building society, Post Office, library, doctors, bus station and playing field to name a few. Nailsworth was the first Fair Trade town in the area and this is reflected in its style of food shops, craft shops, restaurants and the like. The town has continued to move with the times and was also recently named by The Sunday Times as one of the top 101 places to live in the country.
Nailsworth is a small but busy market town situated on the west side of The Cotswolds in beautiful and unique countryside. The town (population c.7000) is a hive of industry and is still very much a working place to live, with plenty of thriving local businesses and a great range of shops and amenities including butchers, bakers, supermarkets, bank/building society, Post Office, library, doctors, bus station and playing field to name a few. Nailsworth was the first Fair Trade town in the area and this is reflected in its style of food shops, craft shops, restaurants and the like. The town dates back to Norman times and its history is diverse and plentiful with many local landmarks and buildings of all sorts. As a result of its appeal, the town has continued to move with the times.
Stroud (mainline railway) 4 miles
Gloucester 14 miles
Cheltenham 18 miles
Bristol 29 miles
Swindon 29 Miles
Entrance Hall
Partially glazed front door with canopy over. Radiator. Power points. Stairs to first floor. Door to:
Sitting Room (14' 2" x 12' 3" (4.32m x 3.74m))
Front aspect double glazed window. Radiator. Power points. TV aerial point. Telephone point. Door to:
Kitchen/Diner
4.75m max x 2.82m - Rear aspect double glazed window. Radiator. A range of wall and base units with work surface over. Single inset bowl stainless steel sink and drainer unit. Built-in appliances to include electric fan oven and gas hob with hood over. Space and plumbing for dishwasher and washing machine. Space for fridge/freezer. Tiled splashbacks. Power points. Wall mounted Worcester Bosch gas boiler (installed 2015) with 'Nest' controller. Vinyl tiled floor. Partially glazed door to back garden. Large under stairs cupboard. Door to:
Cloakroom
Rear aspect double glazed window. Radiator. Low level WC. Corner wash basin.
Landing
Power points. Airing cupboard with shelving and radiator. Hatch to loft space.
Bedroom One
4.78m max x 2.54m - Two front aspect double glazed windows. Radiator. Power points. TV aerial point. Built-in over stairs cupboard.
Bathroom
Radiator. White suite comprising low level WC, wash hand basin and panelled bath with shower mixer attachment, side screen and tiled walls over. Extractor vent. Electric shaver socket.
Bedroom Two (8' 11" x 8' 3" (2.72m x 2.51m))
Rear aspect double glazed window with views. Radiator. Power points.
Bedroom Three
3.03m max x 1.97m - Rear aspect double glazed window with views. Radiator. Power points.
Garden
A lovely rear garden which has been landscaped and now offers a smart deck with balustrade and steps leading down to a level lawn. A gate offers rear access. All enclosed by fencing.
Garage And Parking
Single, attached garage with internal measurements 16'8" x 9'3" and having power and light. There is a driveway to the front with parking for two cars. Council Tax band 'C'.
Property Location
Marketed by Parkers Estate Agents
Disclaimer Property descriptions and related information displayed on this page are marketing materials provided by Parkers Estate Agents. estateagents365.uk does not warrant or accept any responsibility for the accuracy or completeness of the property descriptions or related information provided here and they do not constitute property particulars. Please contact Parkers Estate Agents for full details and further information.


