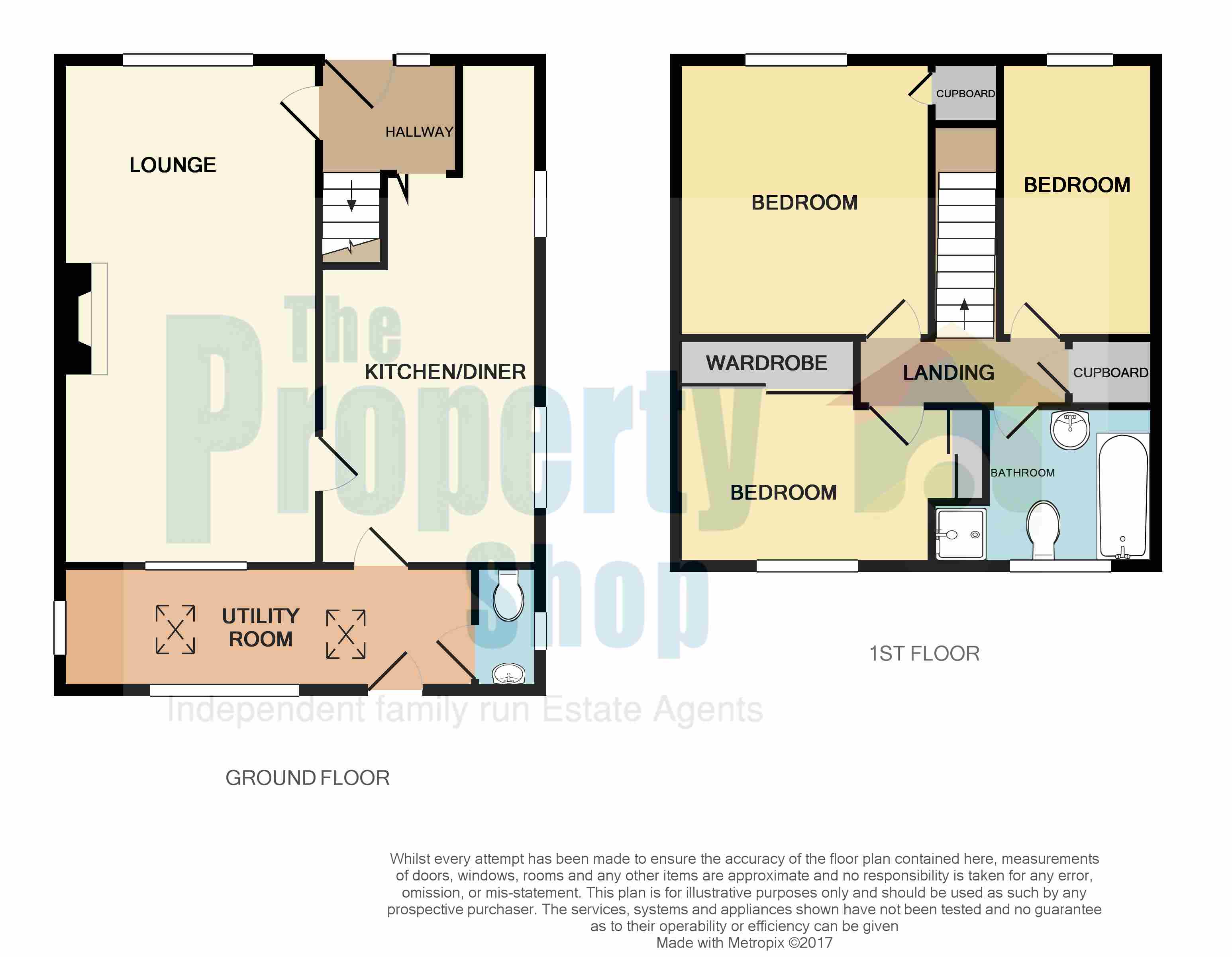Semi-detached house to rent in Stourbridge DY9, 3 Bedroom
Quick Summary
- Property Type:
- Semi-detached house
- Status:
- To rent
- Price
- £ 150
- Beds:
- 3
- Baths:
- 1
- Recepts:
- 1
- County
- West Midlands
- Town
- Stourbridge
- Outcode
- DY9
- Location
- Wychbury Road, Stourbridge DY9
- Marketed By:
- The Property Shop
- Posted
- 2024-04-30
- DY9 Rating:
- More Info?
- Please contact The Property Shop on 01384 592563 or Request Details
Property Description
Well proportioned and extended three bedroom semi detached property within a popular residential area. The accommodation currently consists of Entrance Hall, Dual Aspect Lounge, Open Plan Kitchen/Diner with recently fitted modern gloss kitchen units, additional room to the rear overlooking the garden, Guest WC, Three Bedrooms and Bathroom. The property benefits from double glazing and central heating as well as off road parking and front and rear gardens. Available with No Upward Chain. Call Today to View.
Entrance hall Having stairs off to first floor and doors off to
lounge 20' 10" x 10' 9" (6.36m x 3.28m) Large lounge with double glazed windows to both front and rear, fireplace with log burner, central heating radiator and door through to
kitchen/diner 20' 10" max x 9' 7" max (6.36m x 2.93m) Having a range of recently fitted modern gloss kitchen units, integrated dishwasher, chrome extractor hood, two double glazed windows, central heating radiator and door to
additional room 14' 6" x 5' 7" (4.42m x 1.71m) Having two double glazed windows, two sky light windows, central heating radiator, plumbing point for a washing machine, door to the rear garden and door to
guest WC Having white WC, wash hand basin, double glazed privacy window and central heating radiator.
Landing Having door to storage cupboard housing the new boiler, access hatch to loft and doors off to
bedroom 10' 10" x 11' 5" (3.32m x 3.49m) Double Bedroom to the front of the property having double glazed window, central heating radiator and door to storage cupboard.
Bedroom 11' 3" x 6' 8" (3.45m x 2.05m) Having double glazed window and central heating radiator.
Bedroom 9' 4" x 10' 9" (2.86m x 3.3m) Having two built in wardrobes with sliding doors, double glazed window and central heating radiator.
Bathroom 9' 9" max x 6' 3" (2.99m x 1.93m) Having WC, pedestal wash hand basin, bath, separate shower enclosure, tiling to walls, double glazed privacy window and central heating radiator.
Rear garden Having attractive block paved patio, area laid to lawn, parking area accessed via double gates and brick built storage shed.
Property Location
Marketed by The Property Shop
Disclaimer Property descriptions and related information displayed on this page are marketing materials provided by The Property Shop. estateagents365.uk does not warrant or accept any responsibility for the accuracy or completeness of the property descriptions or related information provided here and they do not constitute property particulars. Please contact The Property Shop for full details and further information.


