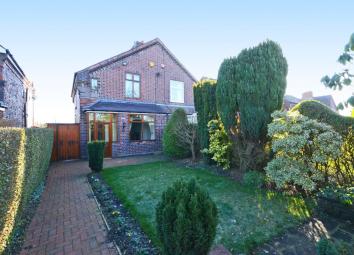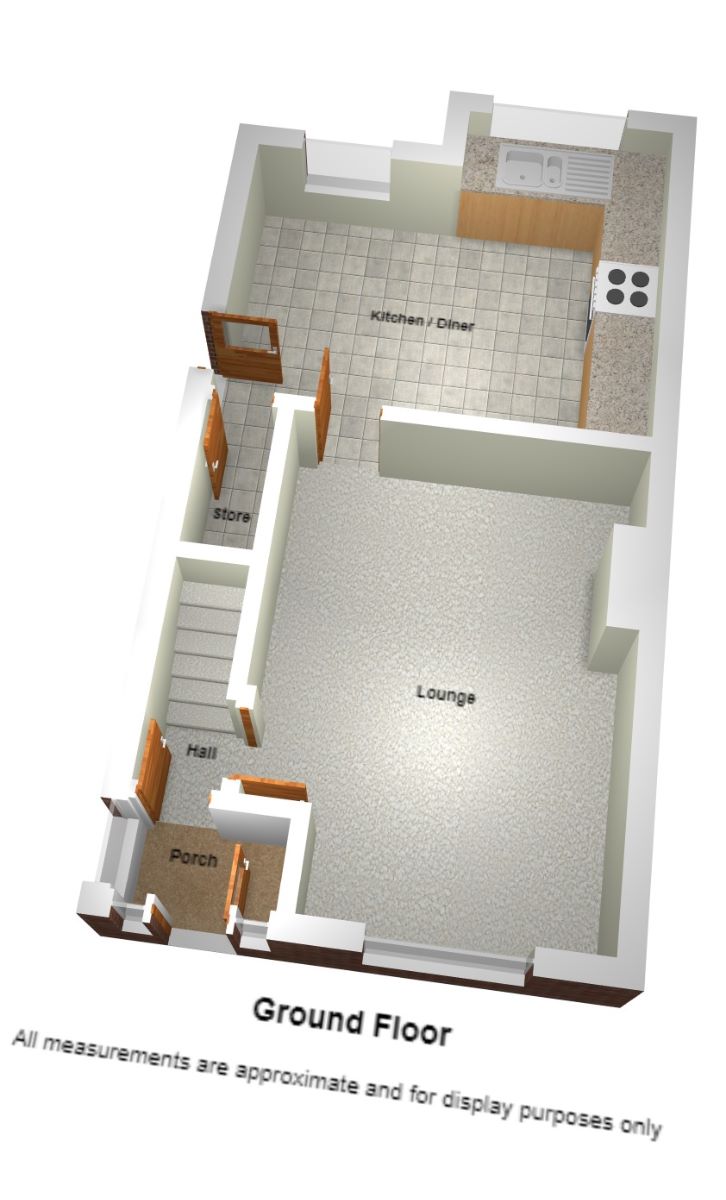Semi-detached house to rent in Stone ST15, 2 Bedroom
Quick Summary
- Property Type:
- Semi-detached house
- Status:
- To rent
- Price
- £ 150
- Beds:
- 2
- Baths:
- 1
- Recepts:
- 1
- County
- Staffordshire
- Town
- Stone
- Outcode
- ST15
- Location
- Balaams Lane, Hilderstone ST15
- Marketed By:
- Platinum Property
- Posted
- 2019-05-16
- ST15 Rating:
- More Info?
- Please contact Platinum Property on 01782 966895 or Request Details
Property Description
Description
The Property comprises:-
Entrance porch
Entry via double glazed door, double glazed windows to front & side aspects, ceiling light point, door leading into:-
Reception hall
Ceiling light point, intruder alarm panel, tiled floor, stairs rising to first floor accommodation.
Lounge - 15'8"(max) x 11'3"(max) (4.77m(max) x 3.43m(max))
Double glazed window to front aspect, feature fireplace having wooden fire surround with tiled hearth & inset, with open fire provision, coving to ceiling, ceiling light point, wall light points, convector radiator, television connection points, neutral carpet.
Dining kitchen - 14'6"(max) x 12'0"(max) (4.43m(max) x 3.65m(max))
Two double glazed windows to rear aspect, a range of new soft close Solid Oak fitted wall, base & drawer units, corian work surfaces, one & a half bowl Franke stainless steel sink with mixer tap, integrated Indesit eye level double electric oven, integrated gas hob, integrated fridge, plumbing & space provision for washing machine, recessed spotlights to ceiling, convector radiator, tiled floor, telephone connection point, walk in Pantry, door leading out to the exterior of the property.
First floor accommodation
stairs and landing
Double glazed window to side aspect, ceiling light point, neutral carpet.
Bedroom one - 14'10"(max) x 12'6"(max) (4.53m(max) x 3.81m(max))
Two double glazed windows to front aspect, feature cast iron fireplace, ceiling light point, wall light point, convector radiator, television connection point, telephone connection point, neutral carpet.
Bedroom two - 11'2" x 9'8" (3.40m x 2.94m)
Double glazed window to rear aspect, ceiling light point, radiator, loft access, neutral carpet.
Bathroom - 6'7" x 6'3" (2.01m x 1.91m)
Double glazed obscured window to rear aspect, white suite comprising of panelled bath with chrome taps, over bath electric shower, pedestal hand wash sink with chrome taps, low level WC, recessed spotlights to ceiling, radiator.
Exterior
The front of the property has a pedestrian gated access leading to a block paved pathway, there is a lawn, flower beds, established trees & shrubs, lighting, hedge boundaries.
The rear of the property has a York Stone patio which gives access to a lawn, pathway leading to rear pedestrian gated access which leads to a Detached Garage, power socket, water tap, hedge & fence boundaries.
Outbuilding / workshop - 6'1" x 5'6" (1.85m x 1.67m)
Of Brick & tile construction, pedestrian door, window, power & lighting, WC.
Particulars, measurements and photographs
All measurements have been taken as a guide to prospective Tenants only and are not deemed precise. We endeavour to ensure that these particulars are accurate and reliable; However, we do advise that they do not constitute or from part of an offer or any contract and none is to be relied upon as statements of representation or fact. All photographs (which may have been taken with a wide-angle lens) measurements, floor plans and distances referred to are given as a guide only and should not be relied upon.
Viewing
Strictly by arrangement through:-
Platinum Property
422 Sandon Road
Meir Heath
Stoke-on-Trent
ST3 7LH
Telephone .
Note
The copyright of all details, photographs and floorplans remain the possession of Platinum Property.
You may not republish, retransmit, redistribute or otherwise make the material available to any party or make the same available on any website, online service or bulletin board of your own or of any other party or make the same available in hard copy or in any other media without the website
owner's express prior written consent.
Property Location
Marketed by Platinum Property
Disclaimer Property descriptions and related information displayed on this page are marketing materials provided by Platinum Property. estateagents365.uk does not warrant or accept any responsibility for the accuracy or completeness of the property descriptions or related information provided here and they do not constitute property particulars. Please contact Platinum Property for full details and further information.


