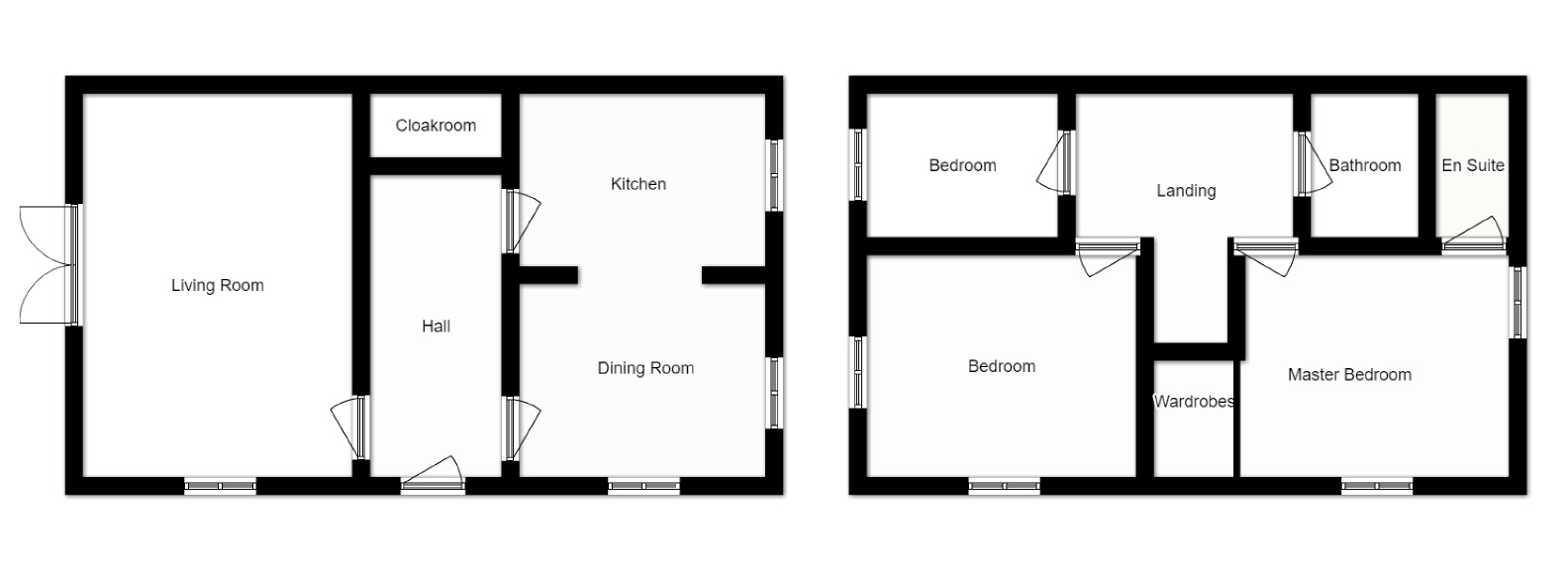Semi-detached house to rent in Stoke-Sub-Hamdon TA14, 3 Bedroom
Quick Summary
- Property Type:
- Semi-detached house
- Status:
- To rent
- Price
- £ 254
- Beds:
- 3
- Baths:
- 2
- Recepts:
- 1
- County
- Somerset
- Town
- Stoke-Sub-Hamdon
- Outcode
- TA14
- Location
- Brocks Mount, Stoke-Sub-Hamdon TA14
- Marketed By:
- Orchards Estates
- Posted
- 2018-12-28
- TA14 Rating:
- More Info?
- Please contact Orchards Estates on 01935 590151 or Request Details
Property Description
Orchards Estates 24/7 Sales & Letting Agents - Stunning Ham Stone property in cul de sac position. Enjoy the long summer evenings with the pizza oven in the enclosed garden.
Reception Hall
Oak front door opening into the reception hall with stripped wood flooring, stairs to first floor, radiator, door to
Cloakroom
Stripped wood flooring, full height tiling, wall mounted wash hand basin, close coupled w.C. Radiator.
Living Room (17' 6'' x 12' 4'' (5.33m x 3.76m))
Front aspect double glazed window, stripped wood flooring, feature Hamstone fireplace with living flame style gas fire, radiator, TV & Telephone points, Double glazed french doors opening into the garden.
Dining Room (11' 3'' x 8' 9'' (3.43m x 2.66m))
Front and side aspect windows, stripped wood flooring, radiator, archway to kitchen
Kitchen (11' 3'' x 7' 10'' (3.43m x 2.39m))
Side aspect double glazed window, stripped wood flooring, fitted kitchen comprising a range of wall and base units with work tops over, 1 1/2 bowl sink unit, tiled splash backs, built in electric double over, gas hob, fridge and freezer, radiator.
First Floor Landing`
Hatch to loft space, pull down ladder, boarded with a window.
Bedroom One
Front and side aspect double glazed windows, telephone point, radiator, built in double wardrobe, door to en suite
En Suite
Tiled flooring, full height tiling, corner shower cubicle, vanity sink unit, heated towel rail, close coupled w.C.
Bedroom Two (12' 4'' x 10' 3'' (3.76m x 3.12m))
Side aspect double glazed window, telephone point, radiator.
Bedroom Three (8' 9'' x 6' 10'' (2.66m x 2.08m))
Side aspect double glazed window, radiator.
Outside
Garden is initially laid to patio with step up to further decked are and storage, further patio are with pizza oven, leading around to the front of the house with a small enclosed garden.
Garage
Up and over door, personal door to side leading into garden, power and light.
Property Location
Marketed by Orchards Estates
Disclaimer Property descriptions and related information displayed on this page are marketing materials provided by Orchards Estates. estateagents365.uk does not warrant or accept any responsibility for the accuracy or completeness of the property descriptions or related information provided here and they do not constitute property particulars. Please contact Orchards Estates for full details and further information.


