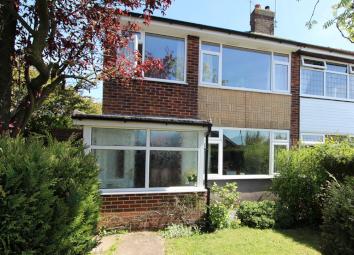Semi-detached house to rent in Stoke-on-Trent ST9, 3 Bedroom
Quick Summary
- Property Type:
- Semi-detached house
- Status:
- To rent
- Price
- £ 162
- Beds:
- 3
- Baths:
- 1
- Recepts:
- 1
- County
- Staffordshire
- Town
- Stoke-on-Trent
- Outcode
- ST9
- Location
- Alan Dale, Werrington, Stoke-On-Trent ST9
- Marketed By:
- Belvoir - Stoke-on-Trent
- Posted
- 2024-04-06
- ST9 Rating:
- More Info?
- Please contact Belvoir - Stoke-on-Trent on 01782 966663 or Request Details
Property Description
Belvoir Stoke are pleased to present this well presented 3 bed family home in the semi rural parish of Werrington.
The property comprises of:
Porch
Brick walls with Upvc white double glazed opaque glass windows with a Upvc white door. This is a handy, convenient space to take off shoes as the floor is fully tiled making it easy to clean. There are two internal wood and glass doors to the entrance hallway.
Entrance hallway 3.90m x 2.02m (12'10" x 6'7")
Wood and glass wooden doors lead into a wide hallway space fitted with wood laminate floor and decorated in neutral colours. It gives access to the stairway to the first floor and to the lounge and kitchen.
Lounge 6.92m x 3.10m (22'8" x 10'2")
Large, spacious, bright sunshine room with large Upvc double glazed windows to each end. The room gives plenty of scope to encompass a lounge and dining area with a serving hatch from the kitchen for extra ease.
Room is decorated in neutral colours with a full fitted carpet.
Kitchen 2.85m x 4.11m (9'4" x 13'6")
Another spacious room fitted with a range of wall and base units in a shade of cream with black work surfaces. There is a five ring gas hob range cooker with chrome splash back with a chrome extractor hood above, integrated dishwasher and under counter space for fridge, freezer and washing machine. The room is decorated in neutral colours and a wood laminate floor. The room is bright as it benefits from two Upvc double glazed window and has a Upvc door to the side patio area.
Stairs and landing
The stairs are fully carpet and the handrail and banister are in white painted wood. The walls are decorated in a neutral colour and there is a Upvc double glazed window giving plenty of natural light. The landing is fully carpeted and gives access to the three bedrooms and wetroom.
Bedroom 1 3.88m x 3.10m (12'9" x 10'2")
Large double bedroom to the front of the house. This room has plenty of character with wood floor, chimney breast and decorated in neutral colours. There is a large Upvc double glazed window which overlooks the front garden.
Bedroom 2 3.08m x 3.08m (10'1" x 10'1")
Another spacious double bedroom but located to the rear of the house. This room also has wood flooring and a large Upvc double glazed window and is decorated in neutral colours.
Bedroom 3 2.29m x 1.98m (7'6" x 6'6")
A single room to the front of the property. This benefits from a Upvc double glazed window and fully fitted carpet and is decorated in neutral colours with a papered feature wall.
Wetroom 1.64m x 1.94m (5'5" x 6'4")
This room is fitted out as a wetroom with shower to the corner with shower curtain. There is a white wah hand basin and push button w/c. The room has a Upvc double glazed window and is to the rear of the property.
Exterior
front garden
There are hedges to the sides and has established shrubs and trees with a lawned area and concrete path.
Side area
This is accessed from the front through a gate and is secluded with a open pattern block wall. There is a raised border to the side which has established shrubs and borders.This area is perfect for a quiet drink in the fresh air but secluded and private.
Rear garden
This is walled and has a lawned area surrounded by established trees and shrubs. There is a concrete path to the driveway to the rear of the property and a side area of garden with boxed vegetable garden areas.
Parking
There is a driveway to the rear. The Garage is not for Tenant use.
Deposit is at £805 Council Tax Band B
To book a viewing, please call Belvoir Stoke on .
Disclaimer – We endeavour to make our particulars accurate and reliable, however, they do not constitute or form part of an offer or any contract and none is to be relied upon as statements of representation or fact. Any services, systems and appliances listed in this specification have not been tested by us and no guarantee as to their operating ability or efficiency is given. All measurements have been taken as a guide to prospective tenants only, and are not precise. If you require clarification or further information on any points, please contact us, especially if you are travelling some distance to view.
Property Location
Marketed by Belvoir - Stoke-on-Trent
Disclaimer Property descriptions and related information displayed on this page are marketing materials provided by Belvoir - Stoke-on-Trent. estateagents365.uk does not warrant or accept any responsibility for the accuracy or completeness of the property descriptions or related information provided here and they do not constitute property particulars. Please contact Belvoir - Stoke-on-Trent for full details and further information.


