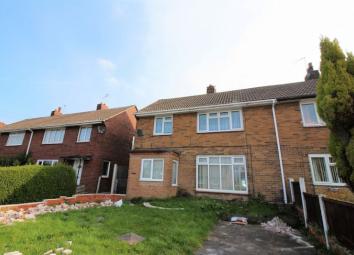Semi-detached house to rent in Stoke-on-Trent ST7, 3 Bedroom
Quick Summary
- Property Type:
- Semi-detached house
- Status:
- To rent
- Price
- £ 127
- Beds:
- 3
- Baths:
- 1
- Recepts:
- 1
- County
- Staffordshire
- Town
- Stoke-on-Trent
- Outcode
- ST7
- Location
- Whitehall Avenue, Kidsgrove, Stoke-On-Trent ST7
- Marketed By:
- Samuel Makepeace Bespoke Estate Agents - Kidsgrove
- Posted
- 2024-06-08
- ST7 Rating:
- More Info?
- Please contact Samuel Makepeace Bespoke Estate Agents - Kidsgrove on 01782 966940 or Request Details
Property Description
All good things come to those who wait...This semi detached property on Whitehall road situated in the popular area of Kidsgrove could be just what you've been waiting for. Perfect for a family as this home is within close proximity to local schools and local amenities. The ground floor presents a good sized lounge and kitchen. Onward to the first floor where you will find three bedrooms and a family bathroom. Outside there is space a plenty with a long driveway for multiple vehicles. What are you waiting for, strike while the iron is hot and book your viewing today .
Ground Floor
Entrance Hall (7' 11'' x 6' 2'' (2.41m x 1.87m))
Double glazed door to the front aspect and double glazed door to the side aspect. Featuring a radiator.
Lounge (12' 9'' x 12' 2'' (3.88m x 3.71m))
Double glazed window to the front aspect. Featuring an electric fire place, wall lights, two radiators, TV and telephone portals.
Kitchen (13' 5'' x 11' 9'' (4.09m x 3.59m))
Double glazed window to the rear aspect and double glazed door to the side aspect. Featuring a fitted kitchen with both wall and base units, work surfaces with tiling above, one bowl stainless steel sink drainer, integrated electric oven with gas hob and cooker hood, plumbing for a washing machine, space fro a fridge freezer, under stairs storage, central heating boiler and radiator.
First Floor
First Floor Landing (12' 5'' x 2' 9'' (3.79m x 0.83m))
Double glazed window to the side aspect. Featuring loft access and a radiator.
Bedroom One (14' 1'' x 9' 11'' (4.28m x 3.01m))
Double glazed window to the front aspect. Featuring a radiator.
Bedroom Two (14' 3'' x 8' 1'' (4.35m x 2.47m))
Double glazed window to the rear aspect. Featuring a radiator and a TV portal.
Bedroom Three (9' 6'' x 9' 5'' (2.89m x 2.87m))
Double glazed window to the front aspect. Featuring a radiator and TV portal.
Bathroom (9' 3'' x 5' 4'' (2.81m x 1.62m))
Double glazed window to the rear aspect. Featuring a bath, shower cubicle, wash hand basin, low level WC, full tiling and a radiator.
Outside
Front Garden
Large lawn to the front of the property, with driveway to fit multiple vehicles. Pathway leading to the side of the property.
Rear Garden
Lawn area with paved steps leading to a further lawn area.
Property Location
Marketed by Samuel Makepeace Bespoke Estate Agents - Kidsgrove
Disclaimer Property descriptions and related information displayed on this page are marketing materials provided by Samuel Makepeace Bespoke Estate Agents - Kidsgrove. estateagents365.uk does not warrant or accept any responsibility for the accuracy or completeness of the property descriptions or related information provided here and they do not constitute property particulars. Please contact Samuel Makepeace Bespoke Estate Agents - Kidsgrove for full details and further information.


