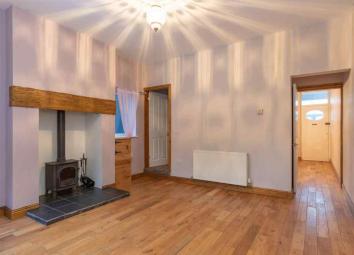Semi-detached house to rent in Stoke-on-Trent ST7, 2 Bedroom
Quick Summary
- Property Type:
- Semi-detached house
- Status:
- To rent
- Price
- £ 144
- Beds:
- 2
- Baths:
- 1
- Recepts:
- 2
- County
- Staffordshire
- Town
- Stoke-on-Trent
- Outcode
- ST7
- Location
- High Street, Newchapel, Stoke-On-Trent ST7
- Marketed By:
- EweMove Sales & Lettings - Leek & Hanley
- Posted
- 2024-06-03
- ST7 Rating:
- More Info?
- Please contact EweMove Sales & Lettings - Leek & Hanley on 01538 223983 or Request Details
Property Description
EweMove Biddulph & Kidsgrove are thrilled to bring to the local rental market this sumptuous, 2-bed, mid-terraced property in Newchapel.
Boasting a tremendous finish throughout, huge living spaces, a contemporary, white gloss fitted kitchen, a real wood burner and real oak floors, this property lends itself ideally to a professional couple who want a home that will truly impress their friends and family.
The location is a good one too, pleasingly semi-rural but with quick access to the A500 and the motorway network beyond. Shops and amenities are a short drive away and cosmopolitan Stoke-on-Trent is to the south with Crewe to the west and the splendour of The Peak District National Park to the east.
The Important Bits: - Pets are not allowed under any circumstances at this property. A guarantor is preferred but not essential Smokers are not permitted at this property.
This property must be viewed to be appreciated. Study the floor plans, take another look at the photographs and then get that all important viewing booked now!
We look forward to showing you around.
This home includes:
- Porch
1.27m x 0.57m (0.7 sqm) - 4' 2" x 1' 10" (7 sqft)
A good place to kick off your shoes and enter this spectacular property! A useful sound and weather barrier too. - Living Room
4.09m x 4.63m (18.9 sqm) - 13' 5" x 15' 2" (204 sqft)
A considerable front reception room with beautiful bay window, real oak floors and a quaint feature fireplace that draws the eye. - Dining Room
4.01m x 3.98m (15.9 sqm) - 13' 2" x 13' (172 sqft)
As you enter the extensive dining room you pass a sizeable under-stairs storage cupboard to your right and will then immediately set your eyes on the incredible wood burner. Perfect for cozy nights in and entertaining (and wowing!) your friends and family. The real oak floor carries through to this room too and dual aspect windows provide plenty of light. - Kitchen
2.08m x 3.56m (7.4 sqm) - 6' 9" x 11' 8" (79 sqft)
The high spec doesn't stop there, with the well-thought out and contrasting kitchen featuring white gloss base and wall mounted kitchen cabinets and drawers, an electric hob, oven, extractor, stainless steel sink / drainer. In addition to a space for your washing machine and access to the rear courtyard. - Master Bedroom
4.09m x 3.65m (14.9 sqm) - 13' 5" x 11' 11" (160 sqft)
(Double) A substantial double bedroom with hanging rails either side of the chimney breast. Plenty of room is at hand for a double bed and your favourite pieces of furniture. - Bedroom 2
3.1m x 3.95m (12.2 sqm) - 10' 2" x 12' 11" (131 sqft)
(Double) Another roomy double with a handy corner cupboard with built-in shelving. - Bathroom
2.06m x 3.34m (6.9 sqm) - 6' 9" x 10' 11" (74 sqft)
A wonderful first floor bathroom with a matching bathroom suite that consists of a generous wash basin placed on top of a vanity unit, in addition to a toilet and bath with shower. - Rear Garden
A terraced rear courtyard with not 1, not 2, but 3 brick-built storage rooms. As well as a path that runs along the side of the property and to the front courtyard and pavement beyond. Perfect for running bins back and forth on bin day. Low maintenance and enclosed.
Please note, all dimensions are approximate / maximums and should not be relied upon for the purposes of floor coverings.
Additional Information:
Band BPlease Note: A reduced deposit/bond of £625 is required, providing you can provide a suitable Guarantor. Otherwise a deposit/bond of £725 will be needed for this property.
Marketed by EweMove Sales & Lettings (Leek) - Property Reference 21709
Property Location
Marketed by EweMove Sales & Lettings - Leek & Hanley
Disclaimer Property descriptions and related information displayed on this page are marketing materials provided by EweMove Sales & Lettings - Leek & Hanley. estateagents365.uk does not warrant or accept any responsibility for the accuracy or completeness of the property descriptions or related information provided here and they do not constitute property particulars. Please contact EweMove Sales & Lettings - Leek & Hanley for full details and further information.


