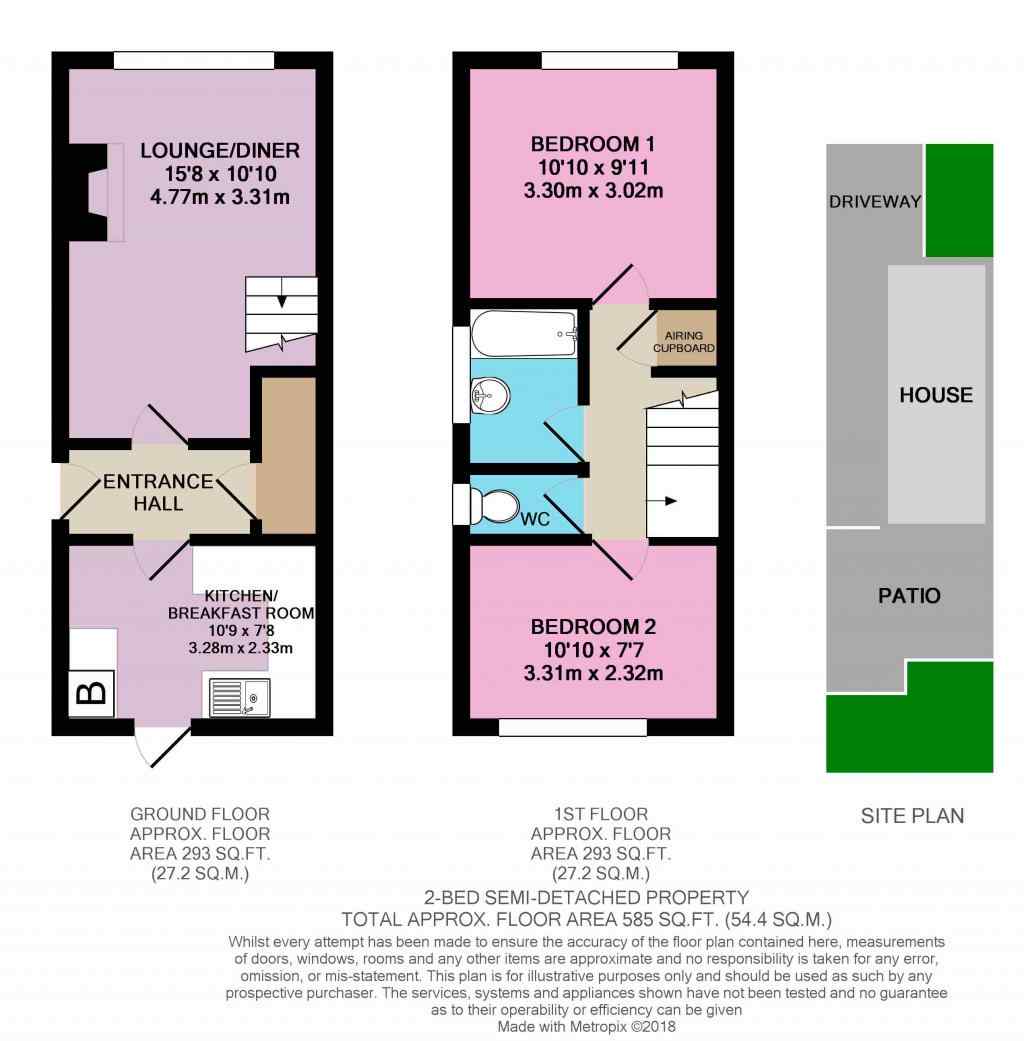Semi-detached house to rent in Stoke-on-Trent ST6, 2 Bedroom
Quick Summary
- Property Type:
- Semi-detached house
- Status:
- To rent
- Price
- £ 114
- Beds:
- 2
- Baths:
- 1
- Recepts:
- 1
- County
- Staffordshire
- Town
- Stoke-on-Trent
- Outcode
- ST6
- Location
- Zodiac Drive, Tunstall, Stoke-On-Trent ST6
- Marketed By:
- EweMove Sales & Lettings - Leek & Hanley
- Posted
- 2018-12-14
- ST6 Rating:
- More Info?
- Please contact EweMove Sales & Lettings - Leek & Hanley on 01538 223983 or Request Details
Property Description
Applicants in receipt / payment of Housing Benefit Welcome.
EweMove Hanley are pleased to offer the local rental market this 2-bed, semi-detached property on the outskirts of Great Chell, Stoke-on-Trent.
Featuring a large lounge / diner, kitchen / breakfast room, a separate entrance hall, two double bedrooms, a bathroom, a separate WC, a smart garden to the rear and off-road parking to the front, this property lends itself well to a small or young family looking for a low maintenance property with excellent commuter links and easy access to local shops, amenities and schools.
Important Bits: No smokers please! A guarantor is not essential but is preferred! This property is being let unfurnished and we are looking for a long-term tenant.
Be sure to contact EweMove Hanley right away to get your all important viewing booked!
This home includes:
- Entrance Hall
2.42m x 1.19m (2.8 sqm) - 7' 11" x 3' 10" (30 sqft)
A sizeable entrance hall with a large under-stairs storage cupboard with lighting. - Kitchen / Breakfast Room
3.28m x 2.31m (7.6 sqm) - 10' 9" x 7' 7" (81 sqft)
Adorned with a pale wood effect fitted kitchen with a plethora of base and wall mounted kitchen units accompanied by lots of black work top space. There is an integrated sink / drainer and spaces for your washing machine, fridge / freezer and gas cooker. - Lounge Diner
3.31m x 4.71m (15.5 sqm) - 10' 10" x 15' 5" (167 sqft)
A large living and dining space with an electric fire. - Bedroom 1
3.3m x 3.02m (9.9 sqm) - 10' 9" x 9' 10" (107 sqft)
(Double) - Bedroom 2
3.31m x 2.31m (7.6 sqm) - 10' 10" x 7' 7" (82 sqft)
(Double) - Bathroom
1.5m x 1.97m (2.9 sqm) - 4' 11" x 6' 5" (31 sqft)
Consists of a matching bathroom suite with a bath with electric shower and wash basin included. - WC
1.51m x 0.87m (1.3 sqm) - 4' 11" x 2' 10" (14 sqft)
Separate WC next to the bathroom with a toilet. - Rear Garden
An easy to maintain terraced garden with patio space adjacent to the housed and a lawned area at the top of the terrace. - Driveway
A slab driveway able to accommodate one vehicle.
Please note, all dimensions are approximate / maximums and should not be relied upon for the purposes of floor coverings.
Additional Information:
- Benefits From Gas Central Heating
- Double Glazed Throughout
- Long-term Let
- Unfurnished
- Council Tax:
Band B - Energy Performance Certificate (EPC) Rating:
Band D (55-68)
Marketed by EweMove Sales & Lettings (Leek) - Property Reference 20928
Property Location
Marketed by EweMove Sales & Lettings - Leek & Hanley
Disclaimer Property descriptions and related information displayed on this page are marketing materials provided by EweMove Sales & Lettings - Leek & Hanley. estateagents365.uk does not warrant or accept any responsibility for the accuracy or completeness of the property descriptions or related information provided here and they do not constitute property particulars. Please contact EweMove Sales & Lettings - Leek & Hanley for full details and further information.


