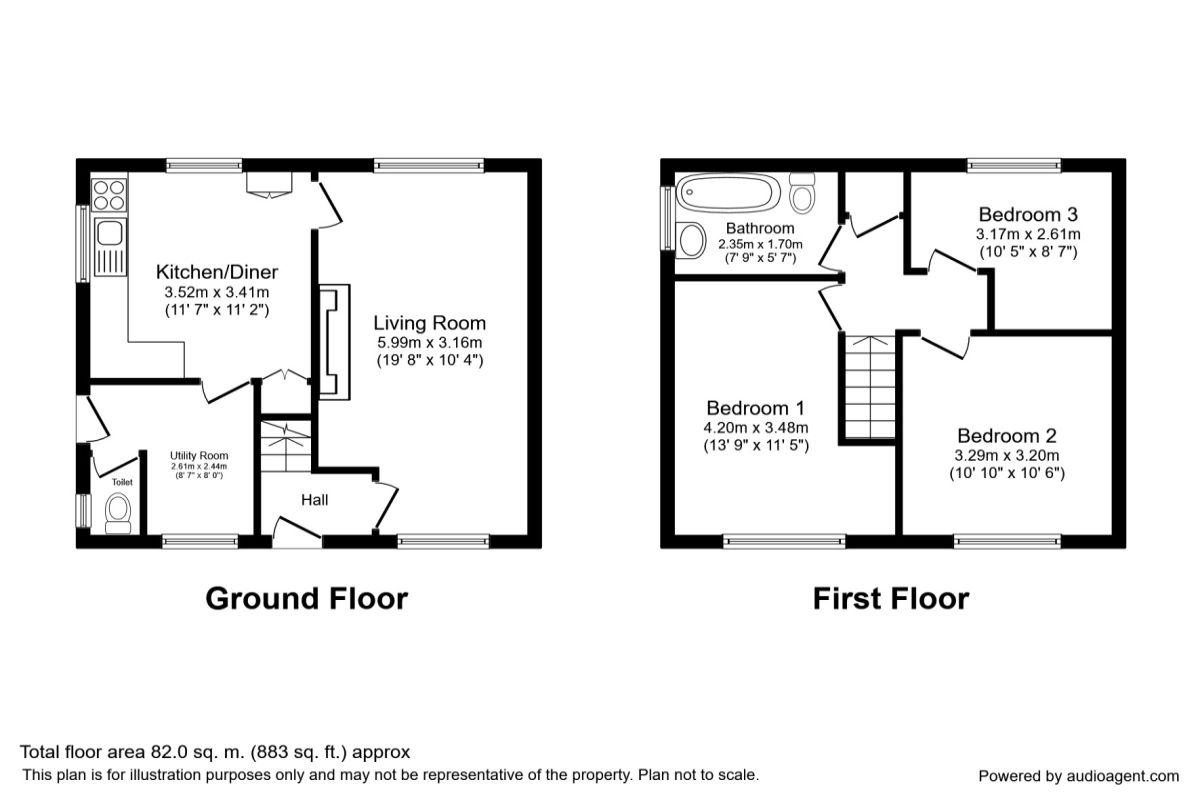Semi-detached house to rent in Stoke-on-Trent ST2, 3 Bedroom
Quick Summary
- Property Type:
- Semi-detached house
- Status:
- To rent
- Price
- £ 138
- Beds:
- 3
- Baths:
- 1
- Recepts:
- 1
- County
- Staffordshire
- Town
- Stoke-on-Trent
- Outcode
- ST2
- Location
- Beverley Drive, Stoke-On-Trent ST2
- Marketed By:
- Reeds Rains - Hanley
- Posted
- 2024-06-07
- ST2 Rating:
- More Info?
- Please contact Reeds Rains - Hanley on 01782 409188 or Request Details
Property Description
If you've been searching for a three bedroom family home then look no further, the wait is over, come along to Beverley Drive and you wont be disappointed with what this fantastic property has to offer. Boasting a large lounge, kitchen diner, large rear garden, three good sized bedrooms, all of your boxes are bound to be ticked. Locality wise it couldn't be more perfect, being situated on the Bentilee Estate local schools and amenities are right at your finger tips along with easy access to public transport. Viewings are taking place immediately call a member of our dedicated lettings staff today to secure an early viewing. EPC grade C
Entrance Hall
Upvc entrance door. Radiator. Stairs off to first floor
Lounge (3.15m x 5.99m)
Upvc double glazed window to the front and rear. Adams style fire surround with marble effect inset. Radiator. Television connection point.
Kitchen / Breakfast Room (3.40m x 3.53m)
Upvc double glazed window to the side and rear. Stainless steel sink unit incorporating a wide range of eye and base units with work tops over. Plumbing for washing machine. Electric cooker point. Under stairs storage. Radiator.
Rear Lobby (2.44m x 2.62m)
Upvc double glazed window to the front. Door to the side.
Downstairs WC
Low level WC
First Floor Landing
Loft access.
Master Bedroom (3.51m x 4.19m)
Upvc double glazed window to the front. Television connection point. Radiator.
Bedroom 2 (3.2m x 3.3m)
Upvc double glazed window to the front. Television connection point. Telephone point. Radiator.
Bedroom 3 (2.62m x 3.18m)
Upvc double glazed window to the rear. Radiator.
Bathroom (1.60m x 2.49m)
Upvc double glazed window to the side. Bath with Triton shower over . Low level WC. Pedestal hand wash basin. Part tiled walls.
External
Landscaped garden to the front. Driveway providing off road parking. Large rear garden laid to lawn.
/8
Property Location
Marketed by Reeds Rains - Hanley
Disclaimer Property descriptions and related information displayed on this page are marketing materials provided by Reeds Rains - Hanley. estateagents365.uk does not warrant or accept any responsibility for the accuracy or completeness of the property descriptions or related information provided here and they do not constitute property particulars. Please contact Reeds Rains - Hanley for full details and further information.


