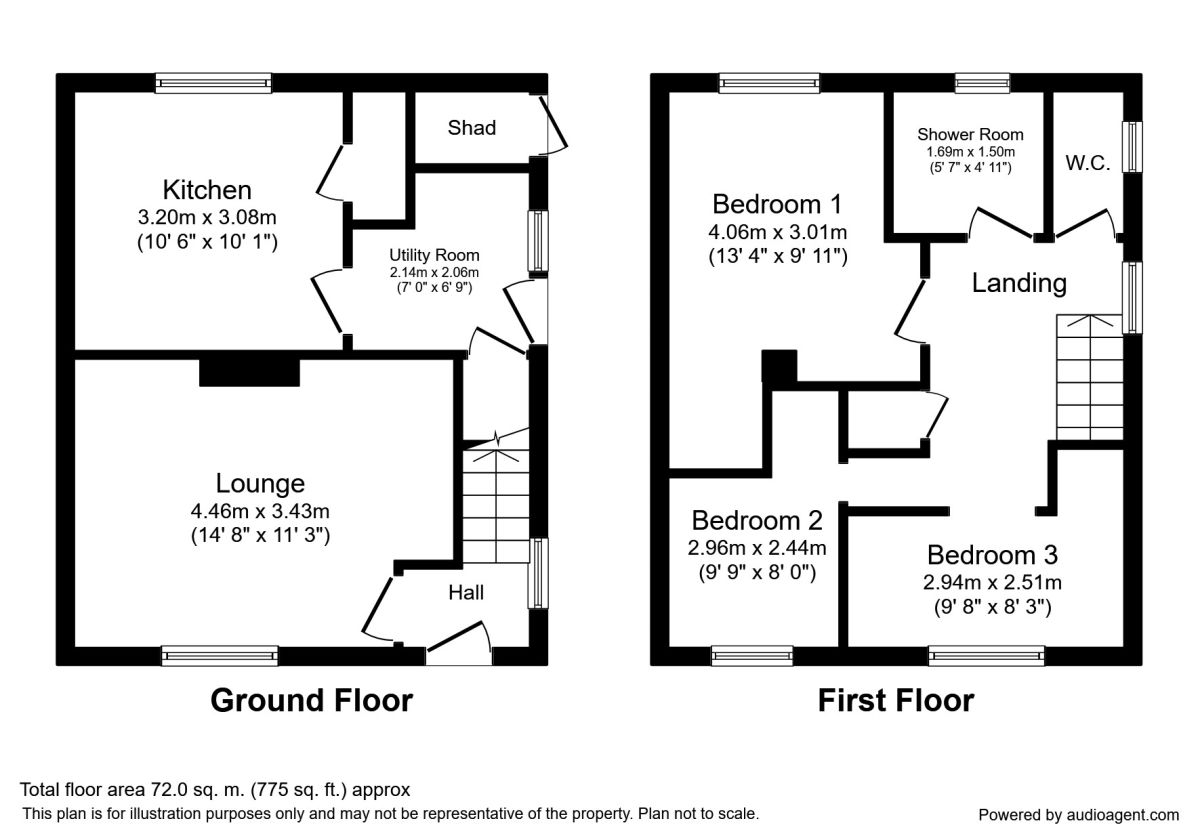Semi-detached house to rent in Stoke-on-Trent ST2, 3 Bedroom
Quick Summary
- Property Type:
- Semi-detached house
- Status:
- To rent
- Price
- £ 127
- Beds:
- 3
- Baths:
- 1
- Recepts:
- 1
- County
- Staffordshire
- Town
- Stoke-on-Trent
- Outcode
- ST2
- Location
- Lockington Avenue, Stoke-On-Trent ST2
- Marketed By:
- Reeds Rains
- Posted
- 2018-09-08
- ST2 Rating:
- More Info?
- Please contact Reeds Rains on 01782 409188 or Request Details
Property Description
Situated in a popular and convenient location within easy reach of local amenities and commuter links. This three bedroom property is ready to move into straight away and boasts a clean and fresh feel throughout with kitchen/diner and spacious lounge area with feature fireplace perfect for cosying up on the sofa with a hot cup of tea on these cold winter evenings.
Call us today on to book your appointment now.
Entrance Hall
Door giving access to front of property. Fitted carpet. Access to stairs and lounge.
Lounge
Double glazed window to front elevation. Radiator. Fitted carpet. Feature fireplace. Access to entrance hall and kitchen.
Kitchen
Double glazed window to rear elevation. Radiator. Fitted carpet. Part tiled walls to counter backs. Range of matching wall and base units with roll top work-surfaces incorporating sink and drainer. Integrated oven, hob, extractor hood and microwave. Access to lounge and utility.
Utility Area
Rear Hall
First Floor Landing
Double glazed window to side elevation. Fitted carpet. Access to stairs, bedrooms and bathroom.
Master Bedroom
Double glazed window to rear elevation. Radiator. Fitted carpet. Access to landing.
Bedroom 2
Double glazed window to front elevation. Radiator. Fitted carpet. Access to landing.
Bedroom 3
Double glazed window to front elevation. Radiator. Fitted carpet. Access to landing.
Family Bathroom
Double glazed frosted window to rear elevation. Radiator. Fitted carpet. Part tiled walls. Two piece bathroom suite consisting of walk in shower and vanity unit style wash hand basin. Access to landing.
WC
Double glazed frosted window to side elevation. Fitted carpet. W/C. Wash hand basin. Access to landing.
External
Front
Low maintenance paved four courted area.
Rear
Combination of laid to lawn and patio. Gate. Enclosed by fence.
/8
Property Location
Marketed by Reeds Rains
Disclaimer Property descriptions and related information displayed on this page are marketing materials provided by Reeds Rains. estateagents365.uk does not warrant or accept any responsibility for the accuracy or completeness of the property descriptions or related information provided here and they do not constitute property particulars. Please contact Reeds Rains for full details and further information.


