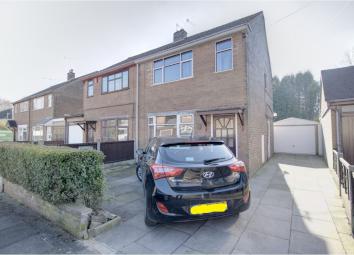Semi-detached house to rent in Stoke-on-Trent ST2, 2 Bedroom
Quick Summary
- Property Type:
- Semi-detached house
- Status:
- To rent
- Price
- £ 121
- Beds:
- 2
- Baths:
- 1
- Recepts:
- 1
- County
- Staffordshire
- Town
- Stoke-on-Trent
- Outcode
- ST2
- Location
- Central Avenue, Bucknall, Stoke-On-Trent ST2
- Marketed By:
- Purplebricks, Head Office
- Posted
- 2024-06-07
- ST2 Rating:
- More Info?
- Please contact Purplebricks, Head Office on 024 7511 8873 or Request Details
Property Description
Fantastic two bedroom family home in popular residential cul-de-sac location available now!
New to the market is this fantastic two bedroom family home in the popular residential location of Bucknall, Stoke-On-Trent. With offers in excess of £525 per calendar month, this property is ideal for working families and professionals. Briefly comprising entrance hall, lounge, kitchen, two excellent double bedrooms and bathroom. With south facing landscaped gardens and spacious room sizes, this awesome property is available now. If you are interested in viewing this property, please visit available now...Offers in excess of £525 pcm
Entrance Hall
With laminate flooring.
Lounge
13'02'' x 11'10''
Spacious bay fronted lounge with laminate flooring and feature fireplace with a recently replaced gas fire.
Kitchen / Diner
15'08'' x 09'00''
Spacious and modern fitted dining kitchen with vinyl flooring, inbuilt walk in storage, range of inbuilt fitted units, integrated fridge, integrated freezer, electric inbuilt oven, 4 ring gas hob and pleasant outlook to the landscaped rear garden.
Master Bedroom
10'11'' x 10'05''
Master bedroom to the front of the house with newly laid carpet flooring, double inbuilt wardrobes and additional walk in wardrobe storage.
Bedroom Two
11'05'' x 08'11''
Double sized second bedroom to the rear of the house with newly laid carpet flooring.
Bathroom
Fitted tiled bathroom with a matching full suite comprising of a low level flush wc, hand basin and bath. There is a fitted thermostatic shower and inbuilt airing cupboard storage.
Landscaped Gardens
To the rear of the house is a delightful sun drenched south facing and enclosed landscaped garden with two patio areas, feature pond, lawn, established borders and greenhouse.
Garage
Single garage with front up and over door, additional side door and power providing sockets and light.
Driveway
To the front and side of the house is a driveway providing off road parking.
General Information
Unfurnished
Fgch
double glazed
council tax band B
available now
Property Location
Marketed by Purplebricks, Head Office
Disclaimer Property descriptions and related information displayed on this page are marketing materials provided by Purplebricks, Head Office. estateagents365.uk does not warrant or accept any responsibility for the accuracy or completeness of the property descriptions or related information provided here and they do not constitute property particulars. Please contact Purplebricks, Head Office for full details and further information.


