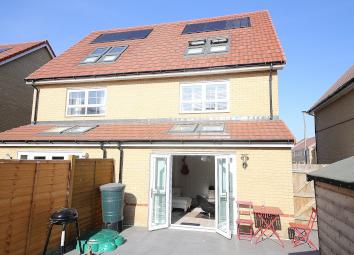Semi-detached house to rent in Stanford-Le-Hope SS17, 3 Bedroom
Quick Summary
- Property Type:
- Semi-detached house
- Status:
- To rent
- Price
- £ 335
- Beds:
- 3
- Baths:
- 1
- Recepts:
- 1
- County
- Essex
- Town
- Stanford-Le-Hope
- Outcode
- SS17
- Location
- Wentworth Road, Stanford-Le-Hope SS17
- Marketed By:
- John Cottis & Co
- Posted
- 2019-05-12
- SS17 Rating:
- More Info?
- Please contact John Cottis & Co on 01375 659187 or Request Details
Property Description
Truly impressive 3 bedroom home packed with features including en suite to master bedroom at 2nd floor, spacious appliance equipped kitchen + stylish lounge/diner. Great location with park/nature reserve surroundings plus train station, town centre and A13 road links nearby. Furnished, av August 19
* employed applicants * no pets * non smokers *
entrance hall: Radiator. Wood look flooring. Smooth plastered ceiling. Stairs leading to first floor with storage cupboard under.
Kitchen: 12'11" max x 7'8" (3.94m max x 2.34m). Radiator. Wood look flooring. Stylish appliance equipped kitchen with fridge/freezer, dishwasher, oven, hob and washing machine.
Lounge/diner: 17'2" reducing to 16'2" x 14'9" (5.23m reducing to 4.93m x 4.5m). Impressive lounge/diner with french doors opening to garden and feature skylight windows, radiator, wood look flooring and smooth plastered ceiling. Furnishings to be discussed.
Ground floor W.C. 7'1" x 4'8" (2.16m x 1.42m). Radiator. Tiled flooring. Modern ground floor w.C. Suite.
First floor landing: Fitted carpet. Access to 2nd stairs leading to 2nd floor. Access to first floor accommodation.
First floor bedroom 2: 14'4" x 11'5" reducing to 8'1" (4.37mx 3.48m reducing to 2.46m). Positioned with outlook to the rear this spacious bedroom has wood look flooring, double glazed window to rear, radiator heating. Furnishings to be discussed.
First floor bedroom 3: 10'1" x 7'3" max (3.07mx 2.21m max). Positioned to the front with wood look flooring, radiator and double glazed window. Furnishings to be discussed.
First floor bathroom: 7' max x 6'6" max (2.13m max x 1.98m max). Stylish bathroom suite complimented by tiled walls and flooring and radiator.
2nd stairs area: 6'10" max x 6'5" (2.08m max x 1.96m). Stairs leading to 2nd floor and double glazed window to front.
2nd floor master bedroom: 14'4" x 11'5" (4.37mx 3.48m ). (irregular shaped). "Spoil yourself" feel to this feature master bedroom with sky light window arrangement, en suite shower room, radiator heating and wood look flooring, Furnishings to be discussed.
En suite: 6'7" max x 6'6" max (2.01m max x 1.98m max). Great en suite shower suite complimented by tiled floor and walls.
Exterior:
Front exterior: Off road parking.
Rear garden: Well presented rear garden.
Administration costs for preparation of tenancy of; £350.00 including V.A.T (single or couple), Sharers: £200.00 each including V.A.T Guarantor £75.00 including V.A.T . These fees are non refundable. Other fees may apply. If any of our landlords accept housing benefit then tenants must have A guarantor (see heading for details).
Property Location
Marketed by John Cottis & Co
Disclaimer Property descriptions and related information displayed on this page are marketing materials provided by John Cottis & Co. estateagents365.uk does not warrant or accept any responsibility for the accuracy or completeness of the property descriptions or related information provided here and they do not constitute property particulars. Please contact John Cottis & Co for full details and further information.

