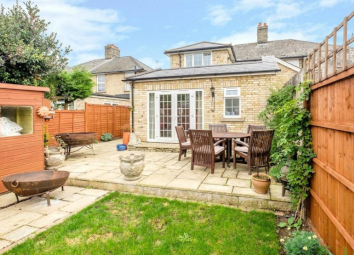Semi-detached house to rent in St. Neots PE19, 3 Bedroom
Quick Summary
- Property Type:
- Semi-detached house
- Status:
- To rent
- Price
- £ 288
- Beds:
- 3
- Baths:
- 2
- Recepts:
- 2
- County
- Cambridgeshire
- Town
- St. Neots
- Outcode
- PE19
- Location
- Monks Cottages, Hunts End, Buckden, St. Neots, Cambridgeshire PE19
- Marketed By:
- Let With Us
- Posted
- 2024-04-28
- PE19 Rating:
- More Info?
- Please contact Let With Us on 01223 784665 or Request Details
Property Description
A simply stunning 3 bedroom House found in Buckden PE19 is available from June, benefiting from a beautifully represented living space and cosy environment. Quick and easy access to the nearby shops being only a 1 minute walk and close to local transportation. The facilities include: Beautiful large kitchen / Breakfast room, Double glazing, Impressive Extended accommodation, Master bedroom with walk-in Dressing Room, Shops & Amenities on Doorstep, Underfloor heating, Wet Room, Ornate wood burner and All white goods included except washing machine.
Tenant application fee: First applicant£150 (including VAT), £120 (including VAT) for any additional applicants.
Entrance Porch (6' x 3')
Double glazed window to front aspect, coat hanging area, coving to ceiling glazed internal door to
Inner Hall
Double panel radiator, stairs to first floor under stairs storage, reset and exposed timber flooring, coving to ceiling
Dining / Family Space (11'm x 10'm)
Sash picture window to front aspect, double panel radiator, exposed timber flooring, central brick work fire place with tiled hearth and timber bressumer, shelved display recess, ornate wood burner, open access to;
Sitting Room (18'm x 12'm)
Two sealed units to side aspect, central brick work fireplace and tiled hearth, television and telephone points, oak parquet flooring, coving to ceiling, glazed internal double door to
Kitchen / Breakfast Room (24'm x 17'm)
A light spacious family room refitted in a quality range of oak cabinets with complementing granite work surfaces and retile surround, 6 burner cooking range master with with suspended extractor fitted above, drawer units, central island work station incorporating two stool breakfast bar and inset Belfast sink unit and mixer tap, integrated Bosch automatic dishwasher, larder unit and drawer units, recess lighting, a double aspect room with UPVC French doors to garden terrace and two further UPVC windows to side aspect, stable door to side garden, recessed lighting and coving to ceiling, limestone flooring with under floor heating, integral wine rack, double panel radiator.
Utility Room (6'm x 5'm)
Wall mounted gas fired central heating boiler serving hot water system and radiators, further appliance spaces, lime stone flooring, coving to ceiling, glazed internal door to
Shower Room / Wetroom (4'm x 5'm)
Fully tiled in natural stone, natural stone flooring, central floor draining, independent shower unit, UPVC window to garden aspect, low level WC and pedestal wash hand basin, heating ladder style towel rail and underfloor heating.
Landing (15'm x 6'm)
Double panel radiator, sash picture window to side aspect, access to insulated loft space, coving to ceiling.
Family Bathroom (6m x 5'm)
Fitted in a white three piece suit comprising high level WC, panel bath, pedestal hand wash basin, double panel radiator, sash window to front aspect, ceramic tiled flooring, full ceramic tiling and shelved cupboard unit.
Bedroom 2 (10'm x 8'm)
Sash window to front aspect, single panel radiator, fitted cupboard, fitted wardrobe with hanging and shelving, coving to ceiling.
Bedroom 3 (9'm x 9'm)
Double Panel radiator, UPVC window to rear aspect, king size bed, wardrobes, coving to ceiling.
Master Bedroom (12'm x 11'm)
Fitted double wardrobe with hanging and shelving, single panel radiator, coving to ceiling, telephone point, spiral staircase to
Dressing Room (11'm x 10'm)
Velux window to rear aspect, engineered flooring, power and lighting.
Outside
The front garden in primarily gravel and enclosed by picket fencing there is parking provision on street and subject to availability. The rear garden measures approximately 10 x 8 meters with an extensive paved terrace arranged over two levels with shaped lawn and gated access at the rear. There are two sheds and a timber workshop. The garden is enclosed by panel fencing and trellis work. There is additional side garden which is paved and sub-divided with wrought iron rails and gate to front.
Property Location
Marketed by Let With Us
Disclaimer Property descriptions and related information displayed on this page are marketing materials provided by Let With Us. estateagents365.uk does not warrant or accept any responsibility for the accuracy or completeness of the property descriptions or related information provided here and they do not constitute property particulars. Please contact Let With Us for full details and further information.

