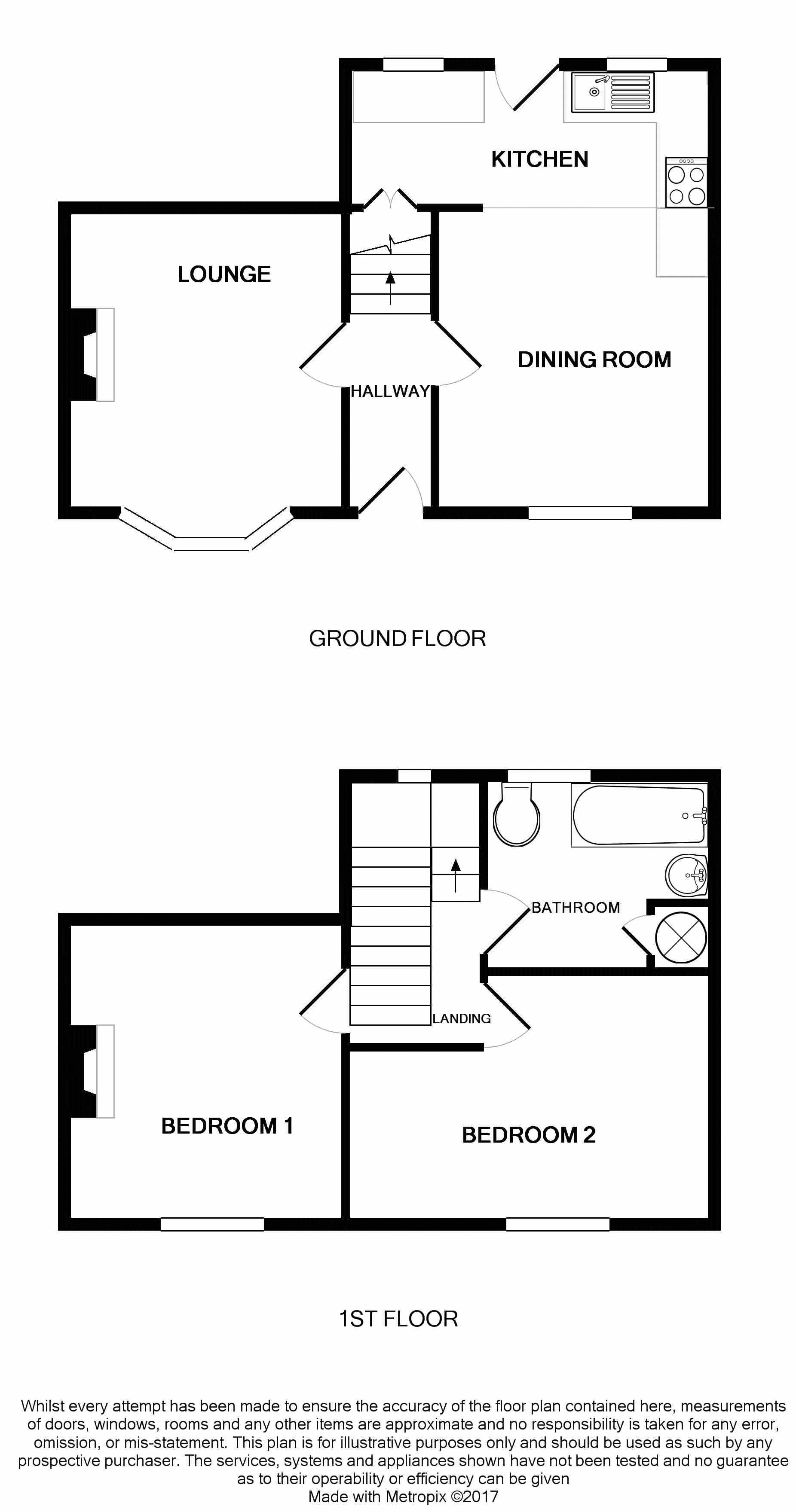Semi-detached house to rent in Southport PR8, 2 Bedroom
Quick Summary
- Property Type:
- Semi-detached house
- Status:
- To rent
- Price
- £ 150
- Beds:
- 2
- Baths:
- 1
- Recepts:
- 1
- County
- Merseyside
- Town
- Southport
- Outcode
- PR8
- Location
- Upper Aughton Road, Birkdale, Southport PR8
- Marketed By:
- PR Lettings and Management
- Posted
- 2019-05-10
- PR8 Rating:
- More Info?
- Please contact PR Lettings and Management on 01772 913284 or Request Details
Property Description
A lovely and well presented double fronted two bedroom semi-detached home within walking distance to the popular Birkdale Village. The property is only a short distance from Southport centre and close to all the local amenities that Birkdale village has to offer.
The property provides spacious accommodation and boasts two double bedrooms and a very spacious kitchen and dining area. Decorated neutral throughout the property briefly comprises: Entrance hall, lounge, dining area leading to kitchen, two bedrooms and large bathroom. To the front of the property is a gated garden and on street parking available directly outside. To the rear is a gated rear yard with ample room for patio table and chairs. The property also benefits from UPVc double glazing throughout and gas central heating.
Accommodation
Entrance Hallway
UPVc entrance door, cream painted decor with white gloss woodwork, beige fitted carpet, radiator. Doors leading to lounge and dining area and stairs leading to the first floor.
Lounge (11' 8'' x 10' 9'' (3.55m x 3.27m) plus bay window)
UPVc bay window overlooking the front garden, cream painted decor with white gloss woodwork, beige fitted carpet, double radiator and feature fire surround.
Kitchen & Dining Area (17' 2'' x 10' 8'' (5.23m x 3.25m))
The dining area has a UPVc window overlooking the front garden, cream painted decor with white gloss woodwork, beige fitted carpet and double radiator.
The kitchen area situated at the rear of the property has a UPVc door providing access to the rear yard and two windows fitted with Venetian blinds, cream painted decor with white gloss woodwork, beige kitchen flooring, and radiator. Fitted with a range of light oak effect base and wall units with brushed steel fittings, worktop over, white tiles splash backs, stainless steel sink including electric oven, gas hob, extractor hood, integrated washing machine and fridge. There is a useful small under stairs cupboard.
Stairs & Landing
UPVc window to the rear elevation, cream painted decor with white gloss woodwork, beige fitted carpet. Access to all first floor rooms.
Bedroom 1 (11' 8'' x 10' 8'' (3.55m x 3.25m))
UPVc Window to the front elevation, cream painted decor with white gloss woodwork, beige fitted carpet, double radiator and feature fire surround.
Bathroom
UPVc window to the rear elevation, cream painted decor with white gloss woodwork, beige bathroom flooring and double radiator. Fitted with a white three piece suite comprising; Bath with chrome thermostatic shower over, pedestal wash basin and wc all with grey tiled splash backs.
Bedroom 2 (14' 2'' x 9' 8'' (4.31m x 2.94m) narrowing to 6' 7" (2.06m))
UPVc window to the front elevation, cream painted decor with white gloss woodwork, beige fitted carpet and double radiator .
Externally
To the front of the property is a gated low maintenance garden and on street parking available directly outside. To the rear is a gated rear yard with ample room for patio table and chairs.
Additional Information
Sorry No Pets, The property is strictly non smoking.
**Disclaimer - Please note measurements of doors, windows, rooms and any other items are approximate and no responsibility is taken for error, emission, or mis-statement**
Property Location
Marketed by PR Lettings and Management
Disclaimer Property descriptions and related information displayed on this page are marketing materials provided by PR Lettings and Management. estateagents365.uk does not warrant or accept any responsibility for the accuracy or completeness of the property descriptions or related information provided here and they do not constitute property particulars. Please contact PR Lettings and Management for full details and further information.


