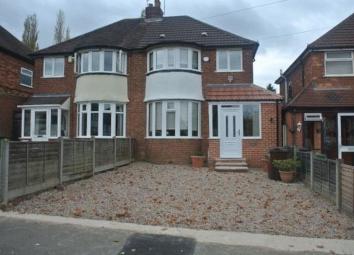Semi-detached house to rent in Solihull B90, 3 Bedroom
Quick Summary
- Property Type:
- Semi-detached house
- Status:
- To rent
- Price
- £ 230
- Beds:
- 3
- Baths:
- 1
- Recepts:
- 1
- County
- West Midlands
- Town
- Solihull
- Outcode
- B90
- Location
- Watwood Road, Shirley, Solihull B90
- Marketed By:
- Touchwood Estates
- Posted
- 2024-04-29
- B90 Rating:
- More Info?
- Please contact Touchwood Estates on 0121 721 8844 or Request Details
Property Description
A Modern Refurbished And Extended Three Bedroom Semi Detached Property Briefly Comprising Of: Off Road Parking, Entrance Porch, Entrance Hallway, Reception Room, Extended Open Plan Kitchen/Diner, Downstairs Wet Room, Three Bedrooms, Family Bathroom, Rear Garden, Gas Central Heating (where specified) Double Glazing (where specified) Unfurnished, Viewing Highly Recommended. Available Early June, DSS Not Accepted.
Approached Via
Low maintenance pebbled front garden and off road parking for several vehicles all leading to entrance porch.
Entrance Porch
Entrance porch leading to entrance hallway.
Entrance Hallway
With gas central heating radiator, stairs to first floor and doors to downstairs wet room, reception room and extended open plan kitchen/diner.
Downstairs Wet Room
With professionally fitted chrome gas shower, low level W.C, wash hand basin fixed to wall, chrome gas towel rail, tiled walls and flooring, mirror fixed to wall and light operated extractor fan.
Reception Room (13' 4'' x 10' 1'' (4.06m x 3.07m))
UPVC double glazed bay window to front elevation, fitted blinds, new carpet and gas central heating radiator.
Extended Open Plan Kitchen/Diner (21' 7'' x 18' 10'' (6.57m x 5.74m))
Kitchen: A range of wall, drawer and base units will roll top edge work surfaces over, inset gas hob with oven below and chimney style extractor over, one and a quarter bowl stainless steel sink with drainer and mixer taps over, space and plumbing for washing machine and other white goods, breakfast bar with further storage, tiled walls and flooring with carpet to dining area and UPVC double glazed window to rear garden.
Dining Area: Dining Area UPVC double glazed French style doors to rear garden, fitted blinds, two gas central heating radiators, opening to kitchen and under stair storage with door to further storage.
Utility Area
With work surfaces fixed to wall, tiled walls and flooring, combi boiler fixed to wall and ample space for washing machine and other white goods.
First Floor Landing
With doors to all bedrooms and family bathroom.
Bedroom One (13' 4'' x 10' 2'' (4.06m x 3.10m))
UPVC double glazed bay window to front elevation, fitted blinds, new carpets and gas central heating radiator.
Bedroom Two (12' 0'' x 9' 11'' (3.65m x 3.02m))
UPVC double glazed window to rear elevation, fitted blinds, new carpets and gas central heating radiator.
Bedroom Three (6' 11'' x 5' 5'' (2.11m x 1.65m))
UPVC double glazed window to front elevation, fitted blinds, new carpets and gas central heating radiator.
Family Bathroom
A newly refurbished three piece bathroom suite with panelled bath with chrome gas shower over with glass shower guard to side, low level W.C, pedestal wash hand basin, tiled walls and flooring.
Garden
Patio area leading to mainly laid to lawn with further concrete base to rear.
Property Location
Marketed by Touchwood Estates
Disclaimer Property descriptions and related information displayed on this page are marketing materials provided by Touchwood Estates. estateagents365.uk does not warrant or accept any responsibility for the accuracy or completeness of the property descriptions or related information provided here and they do not constitute property particulars. Please contact Touchwood Estates for full details and further information.

