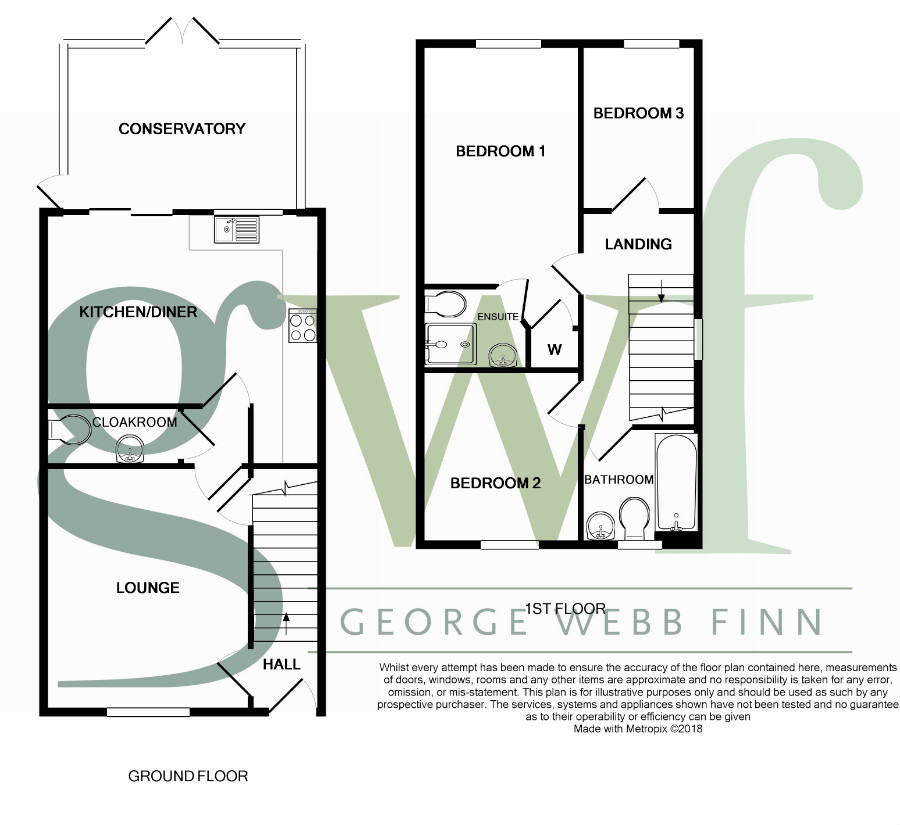Semi-detached house to rent in Sittingbourne ME10, 3 Bedroom
Quick Summary
- Property Type:
- Semi-detached house
- Status:
- To rent
- Price
- £ 265
- Beds:
- 3
- Baths:
- 2
- Recepts:
- 1
- County
- Kent
- Town
- Sittingbourne
- Outcode
- ME10
- Location
- Maylam Gardens, Sittingbourne ME10
- Marketed By:
- George Webb Finn
- Posted
- 2024-04-28
- ME10 Rating:
- More Info?
- Please contact George Webb Finn on 01795 883518 or Request Details
Property Description
Entrance Porch
Ceramic tiled floor, radiator, smoke detector, stairs to First Floor. Door leading to:
Lounge 13’10” x 12’0”
Fitted carpet, double glazed window, radiator, TV point, sky + lead, telephone point, cupboard under stairs.
Inner Hallway
Tile effect vinyl flooring.
Cloakroom/WC
Tile effect vinyl flooring, double glazed window, low level wc, wall mounted wash hand basin, radiator, rcd fuse panel.
Kitchen/Breakfast Room 15’2” x 11’3” (max) to 7'8"
Tile effect vinyl flooring, range of matching wall and base units, light wood effect doors and drawers with inset 1 ½ bowl stainless steel sink and mixer taps, stainless steel electric oven with matching gas hob, extractor hood over, space for washing machine, space for fridge/freezer, radiator, telephone point, double glazed window to rear, double glazed patio doors. Opening to:
Conservatory 13’5” x 9’6”
Fitted double glazed conservatory with French doors opening to rear garden and door to side, ceramic tiled floor.
First floor
Stairs and Landing
Fitted carpet, radiator, loft hatch, airing cupboard, smoke detector.
Bedroom One 13’6” (max) x 8’6” (max)
Fitted carpet, radiator, double glazed window, phone point, TV aerial point, fitted wardrobe with hanging rail and shelf.
En-suite
Ceramic tiled floor, shower cubicle with fitted electric shower, pedestal wash hand basin with tiled splashback, low level wc, ceiling extractor fan, radiator, light and shaver socket.
Bedroom Two 9’9” x 8’10”
Fitted carpet, radiator, double glazed window, TV aerial point.
Bedroom Three 8’7” x 6’7”
Fitted carpet, radiator, double glazed window, phone point, TV aerial point.
Bathroom
Ceramic tiled floor, white bathroom suite comprising of low level wc, panelled bath, pedestal wash hand basin, radiator, extractor fan, double glazed window.
Outside
Lawn area to front with mature shrubs in border and path leading to front door.
Enclosed rear garden mainly laid to lawn with established shrub borders, sun deck, timber shed, side pedestrian access.
Single garage and driveway to side of property with additional off road parking for two cars.
General information
Rent £1150.00 per calendar month
Deposit £1,725.00
Agency Fee £300.00 Administration fee plus £60.00 per Applicant Referenced
Tenancy An Assured Shorthold Tenancy of twelve months duration
Viewings Strictly by prior appointment with the agent
Authority Swale Borough Council - Band D
EPC Rating C
Conditions Regret no smokers, pets or DSS permitted
Property Location
Marketed by George Webb Finn
Disclaimer Property descriptions and related information displayed on this page are marketing materials provided by George Webb Finn. estateagents365.uk does not warrant or accept any responsibility for the accuracy or completeness of the property descriptions or related information provided here and they do not constitute property particulars. Please contact George Webb Finn for full details and further information.


