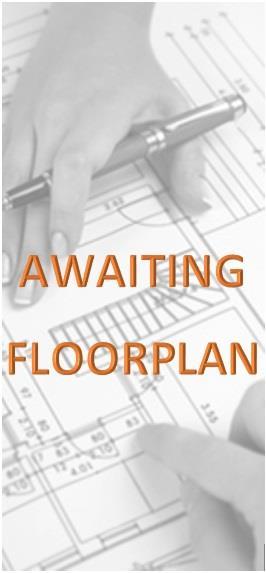Semi-detached house to rent in Shrewsbury SY1, 3 Bedroom
Quick Summary
- Property Type:
- Semi-detached house
- Status:
- To rent
- Price
- £ 160
- Beds:
- 3
- Baths:
- 1
- Recepts:
- 1
- County
- Shropshire
- Town
- Shrewsbury
- Outcode
- SY1
- Location
- Sundorne Crescent, Shrewsbury SY1
- Marketed By:
- DB Roberts
- Posted
- 2024-06-08
- SY1 Rating:
- More Info?
- Please contact DB Roberts on 01952 739281 or Request Details
Property Description
A Three bedroom semi detached house. The property which is particularly well presented includes gas central heating and upvc double glazing comprises through hallway, dining room with bow window, living room, lean to conservatory, refitted kitchen with built in oven and hob, three bedrooms, stylishly refitted bathroom, double length garage and generous rear garden.
Application Fees Apply. (See property for full details)
£695 pcm £695 Deposit.
Through Hallway (hallway)
Dining Room (3.70m x 2.90m)
Living Room (5.10m x 2.90m)
Lean To Conservatory (5.10m x 2.00m)
Kitchen (4.30m x 2.00m)
Bedroom One (3.80m x 2.90m)
Bedroom Two (3.90m x 2.90m)
Bedroom Three (2.10m x 2.10m)
Refitted Bathroom (bathroom)
Garage (10.80m x 3.10m)
Rear Garden (garden)
Metropix
Floorplan
Floor plan coming soon
Lettings Fees
Please note this property is subject to an Application Fee of £240.00 inclusive of VAT. This amount will cover a joint application only and any additional tenants or guarantor(s) if required are charged individually at a cost of £60.00 inclusive of VAT. Our Lettings Application Fees included:- Credit Referencing and Preparation of Tenancy Agreement. Please note that this fee is non refundable.
Tenancy Renewal Fees
Please note there are tenancy renewal fees after the initial Tenancy Agreement expires if you wish to renew for a further fixed term period. These charges are:
£66 inclusive of VAT for 6 Months, £78 inclusive of VAT for 12 Months, £100 inclusive of VAT for 18 Months. Alternatively you can continue renting the property on a rolling periodic contract which is free of charge.
Property Location
Marketed by DB Roberts
Disclaimer Property descriptions and related information displayed on this page are marketing materials provided by DB Roberts. estateagents365.uk does not warrant or accept any responsibility for the accuracy or completeness of the property descriptions or related information provided here and they do not constitute property particulars. Please contact DB Roberts for full details and further information.


