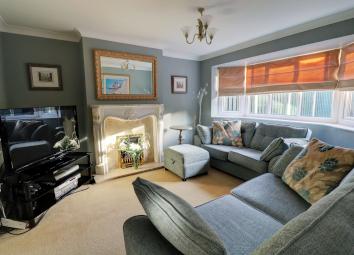Semi-detached house to rent in Sheffield S20, 3 Bedroom
Quick Summary
- Property Type:
- Semi-detached house
- Status:
- To rent
- Price
- £ 150
- Beds:
- 3
- Baths:
- 1
- Recepts:
- 2
- County
- South Yorkshire
- Town
- Sheffield
- Outcode
- S20
- Location
- Streetfield Crescent, Mosborough, Sheffield S20
- Marketed By:
- Butlers
- Posted
- 2019-05-05
- S20 Rating:
- More Info?
- Please contact Butlers on 0114 488 9942 or Request Details
Property Description
***three bedrooms*** A semi detached house located in the heart of Mosborough village. Modernised throughout offering a Lounge, dining area, modern kitchen, three bedrooms and family modern bathroom. There is a double width driveway, garden to the rear and plenty of local amenities. View now
Hall The modern front door leads into the hallway providing access to the lounge and stairs to the first floor.
Lounge 12' 0" x 11' 8" (3.68m x 3.57m) A cosy room to relax situated at the rear of the property with a large bay window overlooking the rear garden. There is a fireplace as the main feature of the room (decoration only) and doors that lead to the hall and the kitchen.
Dining room 8' 5" x 8' 10" (2.59m x 2.71m) A lovely formal dining area with a rear facing UPVC window, semi open plan to the kitchen.
Kitchen 6' 10" x 9' 7" (2.09m x 2.94m) To the front of the property the kitchen is fitted with a range of wall and floor mounted units in white with a contrasting black worksurface. There is a slot in cooker with stainless steel extractor above, a stainless steel sink and drainer beneath the UPVC window to the front and space with plumbing for a washing machine. A recess offers space for a tall fridge freezer and there is a pantry style under stairs cupboard for further storage.
Bedroom one 10' 2" x 11' 6" (3.11m x 3.51m) A generous sized bedroom with fitted wardrobes, fitted dressing table with matching bedside cabinets and chest of drawers, a tv bracket to the wall and a UPVC window to the rear with radiator beneath.
Bedroom two 7' 10" x 7' 4" (2.4m x 2.26m) A rear facing bedroom with mirrored sliding doors to the wardrobe. A UPVC window with radiator beneath.
Bedroom three/study 5' 1" x 6' 3" (1.55m x 1.92m) Currently fitted with a range of office furniture, which can be removed, the room can be used as a study or a third bedroom. There is a UPVC window to the front and a radiator to the wall.
Landing Providing access to all bedrooms and the bathroom there is a UPVC window to the side.
Bathroom Fitted with a white suite comprising, bath with glass screen and shower, white wc and white wash hand basin on pedestal.
Outside To the front of the property there is a double width parking space then a lawned area before the path leads you around the side of the property to the secure gate. Through this the rear garden is enclosed and mainly lawned.
Property Location
Marketed by Butlers
Disclaimer Property descriptions and related information displayed on this page are marketing materials provided by Butlers. estateagents365.uk does not warrant or accept any responsibility for the accuracy or completeness of the property descriptions or related information provided here and they do not constitute property particulars. Please contact Butlers for full details and further information.


