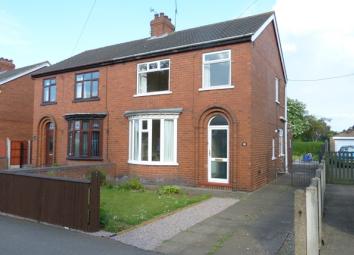Semi-detached house to rent in Scunthorpe DN16, 3 Bedroom
Quick Summary
- Property Type:
- Semi-detached house
- Status:
- To rent
- Price
- £ 133
- Beds:
- 3
- County
- North Lincolnshire
- Town
- Scunthorpe
- Outcode
- DN16
- Location
- Bushfield Road, Scunthorpe DN16
- Marketed By:
- Libertylets
- Posted
- 2024-04-28
- DN16 Rating:
- More Info?
- Please contact Libertylets on 01724 781424 or Request Details
Property Description
Overview of this property which offers;
Ground Floor
entrance hall leading into;
front lounge
dining room/second reception
well fitted kitchen
downstairs cloakroom
rear garden
First Floor
landing leading to;
two double bedrooms
one single bedroom
family bathroom with three piece white bathroom suite and electric shower over the bath
Other Information
off road parking
uPVC double glazing
brand new gas central heating system
Location:
The property is located on Bushfield close half way down and between Ashby Road and Cemetery Road in the heart of the Brumby area of Scunthorpe and within a 10 minute walk of Scunthorpe town centre. It is ideally positioned for easy commuting via the Queensway which is only a couple of minutes drive away, providing easy access to the motorway connections and the various retail parks around Scunthorpe. The property is situated in close proximity to Brumby Senior and Junior Schools with Bushfield Road Infants School within walking distance.
Ground Floor:
Hallway and Landing:
Leading in from the front of the property the hallway provides access to the lounge, dining/second reception room, kitchen and stairs to the first floor landing. There is an understairs cupboard which offers invaluable storage and also houses the brand new gas central heating boiler.
Lounge:
The uPVC double glazed bay window overlooking the front of the property throws plenty of light into this good size living space. The walls are decorated in cream tones and a new light brown carpet has been fitted to compliment.
Dining Room/Second Reception:
Accessed from the hallway this dining/second reception room is decorated in cream tones with a light brown carpet fitted to compliment. The white uPVC double glazed square bay window looks out over the rear garden.
Kitchen:
This new, well fitted kitchen has a mixture of floor, drawer and wall units with the doors to a light oak effect finish; the kitchen includes a 4 ring gas cooker; plumbing has been installed for an automatic washing machine and there is space for a fridge/freezer. To one end is access to a utility area where there is sufficient room for a tumble drier or fridge/freezer and immediately off this room is the downstairs cloakroom which has a low flush close coupled w.C. And built in sink with under cupboard storage.
First Floor:
Family Bathroom:
The family bathroom features a brand white three piece bathroom suite comprising of a panel enclosed bath, a low flush close coupled w.C. And a white hand wash basin with pedestal. There is an electric shower to one end of the bath and the white double glazed UPVC window, with frosted glass, overlooks the rear garden.
Bedroom One:
Decorated in cream tones this double bedroom has a brand new light brown carpet fitted to compliment; the white uPVC double glazed window overlooks the front garden.
Bedroom Two:
A double room decorated in a cream tones with a brand new light brown carpet fitted to compliment. There is a white double glazed uPVC window overlooking the rear garden.
Bedroom Three:
A single bedroom with a white uPVC double glazed window overlooking the front garden; decorated in cream tones with a brand new light brown carpet fitted to compliment.
Rear Garden:
The rear garden offers a number of areas, paved and concrete seating, lawned and an area of small stones and chippings with established shrubs.
Front Garden:
Access to the property is from Bushfield Road onto a private driveway. The front garden is mainly laid to lawn with a mixture of small shrubs and bushes.
Other Information:
All rooms are heated by a gas central heating
Council Tax Band A (North Lincolnshire Council)
Available as a long term let
Disclaimer:
The attached particulars are intended to represent a fair description of the property and its content however, the accuracy of descriptions cannot be guaranteed and in any case do not constitute an offer of a contract. Prospective tenants should rely on their own inspection of the property at all times. It is noted that none of the appliances/services referred to have been tested by Libertylets or any individual associated with them and it is strongly recommend that the tenant arranges for a qualified person to check all appliances/services (with the exception of those that the landlord must by law) prior to signing any commitment.
Property Location
Marketed by Libertylets
Disclaimer Property descriptions and related information displayed on this page are marketing materials provided by Libertylets. estateagents365.uk does not warrant or accept any responsibility for the accuracy or completeness of the property descriptions or related information provided here and they do not constitute property particulars. Please contact Libertylets for full details and further information.

